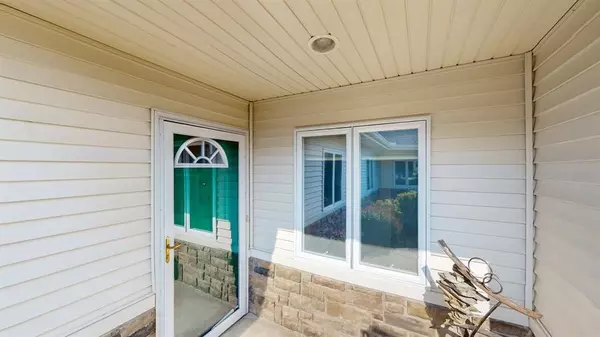Bought with Shorewest Realtors, Inc.
For more information regarding the value of a property, please contact us for a free consultation.
305 Creekside Pl Delavan, WI 53115
Want to know what your home might be worth? Contact us for a FREE valuation!

Our team is ready to help you sell your home for the highest possible price ASAP
Key Details
Sold Price $375,000
Property Type Condo
Listing Status Sold
Purchase Type For Sale
Square Footage 2,688 sqft
Price per Sqft $139
MLS Listing ID 1839246
Sold Date 09/18/23
Style Ranch,Side X Side
Bedrooms 3
Full Baths 3
Condo Fees $217
Year Built 2005
Annual Tax Amount $4,426
Tax Year 2022
Property Description
This stunning ranch condo has just what you're looking for - 1st floor master suite, open floor plan, main floor laundry, 2 car garage, plenty of room for guests, just minutes from town but surrounded by privacy! The inside of this home sparkles - full appliance package (refrigerator and microwave new 2023), washer/dryer, water softener, flooring only 3 yrs old, professional closet and drawer organization systems, solar tubes and custom window treatments. You'll be wowed by the space the walk-out basement provides (great guest suite) and the TONS of storage available. Enjoy the private association pool just steps from the front door. Savor morning coffee on the deck watching wildlife in the nature preserve. Beautiful!
Location
State WI
County Walworth
Zoning Residential
Rooms
Basement 8+ Ceiling, Finished, Full, Full Size Windows, Poured Concrete, Walk Out/Outer Door
Interior
Heating Natural Gas
Cooling Central Air, Forced Air
Flooring No
Appliance Dishwasher, Disposal, Dryer, Microwave, Range, Refrigerator, Washer, Water Softener Owned
Exterior
Exterior Feature Vinyl
Garage Opener Included, Private Garage, Surface
Garage Spaces 2.0
Amenities Available Common Green Space, Outdoor Pool, Walking Trail
Accessibility Bedroom on Main Level, Full Bath on Main Level, Laundry on Main Level, Level Drive, Open Floor Plan, Stall Shower
Building
Unit Features Balcony,Cable TV Available,Gas Fireplace,High Speed Internet,In-Unit Laundry,Kitchen Island,Pantry,Patio/Porch,Private Entry,Skylight,Vaulted Ceiling(s),Walk-In Closet(s)
Entry Level 2 Story
Schools
Middle Schools Phoenix
High Schools Delavan-Darien
School District Delavan-Darien
Others
Pets Allowed Y
Pets Description 2 Dogs OK, Cat(s) OK, Small Pets OK
Read Less

Copyright 2024 Multiple Listing Service, Inc. - All Rights Reserved
GET MORE INFORMATION





