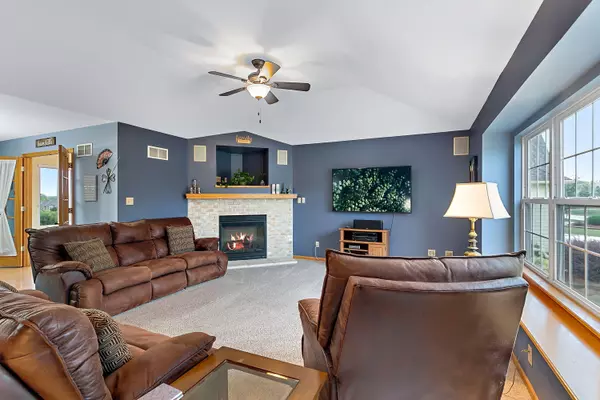Bought with Shorewest Realtors - South Metro
For more information regarding the value of a property, please contact us for a free consultation.
6621 S 47th St Franklin, WI 53132
Want to know what your home might be worth? Contact us for a FREE valuation!

Our team is ready to help you sell your home for the highest possible price ASAP
Key Details
Sold Price $520,000
Property Type Single Family Home
Listing Status Sold
Purchase Type For Sale
Square Footage 3,237 sqft
Price per Sqft $160
Subdivision Hillview Estates
MLS Listing ID 1844267
Sold Date 09/18/23
Style 1 Story,Exposed Basement
Bedrooms 3
Full Baths 3
HOA Fees $8/ann
Year Built 2002
Annual Tax Amount $7,621
Tax Year 2022
Lot Size 0.320 Acres
Acres 0.32
Property Description
Fabulous open concept walk out ranch with picturesque views of beautifully landscaped back yard & pond. Spacious great room featuring a gas fireplace & ceiling fan. Light & bright kitchen boasts gleaming hardwood floors, granite breakfast bar, new stainless steel appliances & ample cabinet & counter top space. Relax & enjoy the sunroom off of dinette. Master suite has 2 walk-in closets, private bath with soaking tub & shower stall. Entertain in spectacular lower level which includes a wet bar, theater room, flex room & 3rd full bath. Entire home is wired for sound. Enjoy nature watching from composite deck off of kitchen & patio on lower level. 3 car garage with shelves. Minutes from downtown MIL, highway, shopping, eateries & much more. Highly desirable school district & subdivision.
Location
State WI
County Milwaukee
Zoning Residential
Rooms
Basement Finished, Full, Full Size Windows, Shower, Walk Out/Outer Door
Interior
Interior Features Gas Fireplace, High Speed Internet, Walk-In Closet(s), Wet Bar, Wood or Sim. Wood Floors
Heating Natural Gas
Cooling Central Air, Forced Air
Flooring No
Appliance Dishwasher, Disposal, Dryer, Microwave, Oven, Range, Refrigerator, Washer
Exterior
Exterior Feature Aluminum/Steel
Garage Electric Door Opener
Garage Spaces 3.0
Accessibility Bedroom on Main Level, Full Bath on Main Level, Laundry on Main Level, Level Drive, Open Floor Plan, Stall Shower
Building
Architectural Style Ranch
Schools
Elementary Schools Pleasant View
Middle Schools Forest Park
High Schools Franklin
School District Franklin Public
Read Less

Copyright 2024 Multiple Listing Service, Inc. - All Rights Reserved
GET MORE INFORMATION





