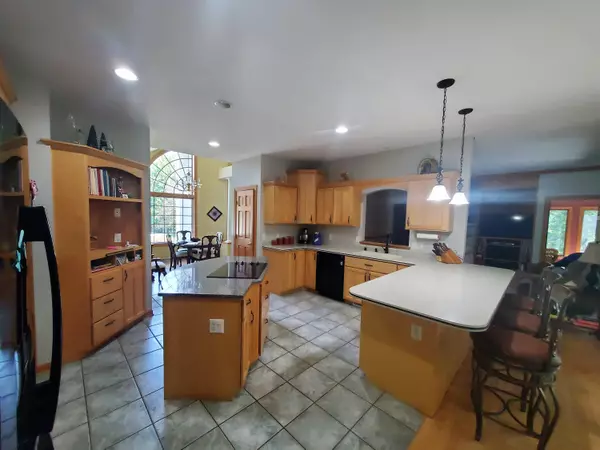Bought with Stark Company Realtors
For more information regarding the value of a property, please contact us for a free consultation.
N7551 Newville Rd Waterloo, WI 53594
Want to know what your home might be worth? Contact us for a FREE valuation!

Our team is ready to help you sell your home for the highest possible price ASAP
Key Details
Sold Price $825,000
Property Type Single Family Home
Listing Status Sold
Purchase Type For Sale
Square Footage 3,150 sqft
Price per Sqft $261
MLS Listing ID 1845684
Sold Date 09/19/23
Style 1 Story,Exposed Basement
Bedrooms 3
Full Baths 3
Year Built 2000
Annual Tax Amount $6,681
Tax Year 2022
Lot Size 5.990 Acres
Acres 5.99
Property Description
This property has the WOW factor! Beautifully landscaped 6 acres on a private wooded hilltop location in the Town of Waterloo. This 3,150 sq. ft. 3-4BR, 3BA ranch features a Georgian marble exterior, 1-2 sun rooms, 2 gas fireplaces, a finished walkout basement with a kitchen, a beautiful deck overlooking a sloping wooded backyard and a 2,160 sq. ft. heated and insulated shop/steel building with car lift. Special features include walk in closets, walk through pantry with counters, 2 kitchen cooking islands, dual entry basement, a LP connection for outdoor gas grill and a first floor laundry. Automated staircases have been installed to access the lofts in the garage and steel building. One sunroom has closets and could be used as a 4th bedroom. More here to see than in the description.
Location
State WI
County Jefferson
Zoning Residential
Rooms
Basement 8+ Ceiling, Full, Full Size Windows, Partially Finished, Poured Concrete, Shower, Sump Pump, Walk Out/Outer Door
Interior
Interior Features 2 or more Fireplaces, Cable TV Available, Central Vacuum, Gas Fireplace, Walk-In Closet(s)
Heating Propane Gas
Cooling Central Air, Forced Air
Flooring No
Appliance Cooktop, Dishwasher, Disposal, Dryer, Freezer, Microwave, Oven, Range, Refrigerator, Washer, Water Softener Owned
Exterior
Exterior Feature Aluminum/Steel, Stone
Garage Access to Basement, Electric Door Opener
Garage Spaces 2.5
Accessibility Bedroom on Main Level, Full Bath on Main Level, Laundry on Main Level
Building
Lot Description Rural, Wooded
Architectural Style Ranch
Schools
Elementary Schools Lake Mills
Middle Schools Lake Mills
High Schools Lake Mills
School District Lake Mills Area
Read Less

Copyright 2024 Multiple Listing Service, Inc. - All Rights Reserved
GET MORE INFORMATION





