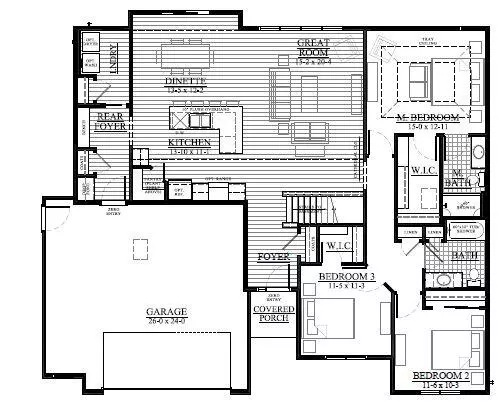Bought with First Weber Inc - Delafield
For more information regarding the value of a property, please contact us for a free consultation.
1541 Woodside Dr Oconomowoc, WI 53066
Want to know what your home might be worth? Contact us for a FREE valuation!

Our team is ready to help you sell your home for the highest possible price ASAP
Key Details
Sold Price $479,900
Property Type Single Family Home
Listing Status Sold
Purchase Type For Sale
Square Footage 1,768 sqft
Price per Sqft $271
Subdivision Morgan Station
MLS Listing ID 1838536
Sold Date 09/20/23
Style 1 Story
Bedrooms 3
Full Baths 2
HOA Fees $16/ann
Year Built 2023
Annual Tax Amount $1,215
Tax Year 2022
Lot Size 0.270 Acres
Acres 0.27
Property Description
New Construction! Open concept ranch in the coveted Morgan Station Subdivision. This home includes zero entry garage and some wider doorways for easier access. Foyer leads to open staircase and big great room with cathedral ceiling. Large kitchen/dinette with island/snack bar and corner pantry. Rear foyer has drop zone, coat closet and bench. Master suite has WIC closet and private bath. This home has upgraded flooring, doors, countertops in kitchen and plumbing fixtures. Oversized garage is 609 sq. ft. Large basement has an egress window for future growth. This home will be family ready in later September. Morgan Station has a rural feeling but is still close to downtown Oconomowoc and I-94 for
Location
State WI
County Waukesha
Zoning res
Rooms
Basement Full, Poured Concrete, Stubbed for Bathroom, Sump Pump
Interior
Interior Features Kitchen Island, Pantry, Vaulted Ceiling(s), Walk-In Closet(s), Wood or Sim. Wood Floors
Heating Natural Gas
Cooling Central Air, Forced Air
Flooring No
Appliance Dishwasher, Disposal, Microwave
Exterior
Exterior Feature Low Maintenance Trim, Stone, Vinyl, Wood
Garage Electric Door Opener
Garage Spaces 2.0
Accessibility Addl Accessibility Features, Bedroom on Main Level, Full Bath on Main Level, Laundry on Main Level, Open Floor Plan, Ramped or Level Entrance, Stall Shower
Building
Architectural Style Contemporary, Ranch
Schools
Elementary Schools Summit
Middle Schools Silver Lake
High Schools Oconomowoc
School District Oconomowoc Area
Read Less

Copyright 2024 Multiple Listing Service, Inc. - All Rights Reserved
GET MORE INFORMATION





