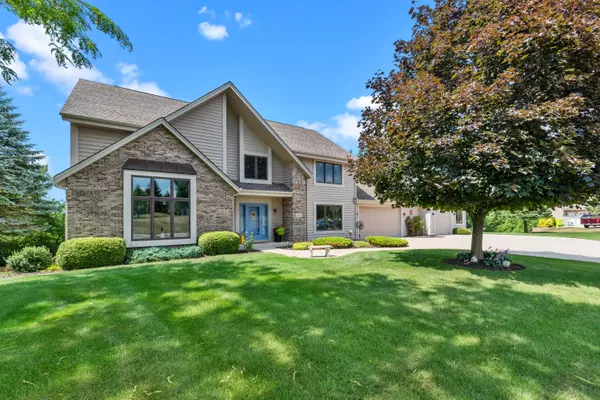Bought with The Wisconsin Real Estate Group
For more information regarding the value of a property, please contact us for a free consultation.
1931 Field Cliffe Dr Richfield, WI 53076
Want to know what your home might be worth? Contact us for a FREE valuation!

Our team is ready to help you sell your home for the highest possible price ASAP
Key Details
Sold Price $740,000
Property Type Single Family Home
Listing Status Sold
Purchase Type For Sale
Square Footage 4,892 sqft
Price per Sqft $151
Subdivision White Pines
MLS Listing ID 1844749
Sold Date 09/20/23
Style 2 Story,Exposed Basement
Bedrooms 4
Full Baths 3
Half Baths 1
Year Built 1995
Annual Tax Amount $5,190
Tax Year 2022
Lot Size 7.000 Acres
Acres 7.0
Property Description
This bright and open concept 7 acre, 4 bedrm/3.5 bath home offers amazing view! Kitchen offers plenty of cabinets, granite countertops, built-in wine refrigerator & kitchen island. Dining rm with built-in buffet/desk & patio doors leading to your private deck for all your grilling and entertaining. 1st flr master suite w/walk in closet. Full master suite bath w/tiled shower & tub. Vaulted ceiling is great rm with natural stone fireplace. HWD flrs throughout main level. 1st flr laundry of garage. Generous size upper bedrms. Lower level walk out w/full windows offers lg wet bar, entertaining area, and a bonus rm for all your exercise equipment. Updates include: Furnace, 50 yr shingle roof, newly painted deck & exterior. 3.5 heated garage. Easy commute to 41/45
Location
State WI
County Washington
Zoning Residential
Rooms
Basement Full, Full Size Windows, Partially Finished, Shower, Walk Out/Outer Door
Interior
Interior Features Cable TV Available, Hot Tub, Kitchen Island, Natural Fireplace, Vaulted Ceiling(s), Walk-In Closet(s), Wet Bar, Wood or Sim. Wood Floors
Heating Natural Gas
Cooling Central Air, Forced Air
Flooring Unknown
Appliance Dishwasher, Disposal, Dryer, Microwave, Oven, Range, Refrigerator, Washer, Water Softener Owned
Exterior
Exterior Feature Brick, Wood
Garage Electric Door Opener
Garage Spaces 3.5
Accessibility Bedroom on Main Level, Full Bath on Main Level, Laundry on Main Level
Building
Lot Description Wooded
Architectural Style Contemporary
Schools
Elementary Schools Friess Lake
Middle Schools Richfield
High Schools Hartford
School District Holy Hill Area
Read Less

Copyright 2024 Multiple Listing Service, Inc. - All Rights Reserved
GET MORE INFORMATION





