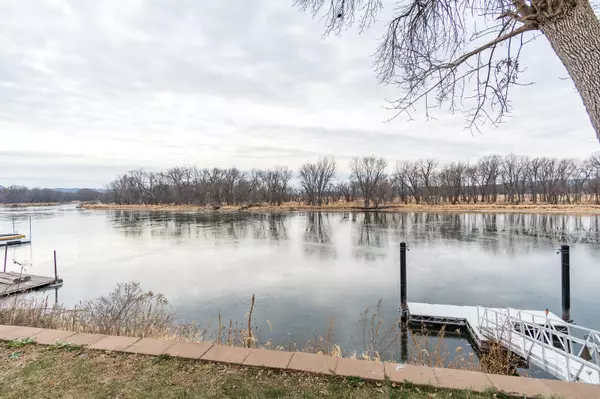Bought with NON MLS LAC
For more information regarding the value of a property, please contact us for a free consultation.
4127 KAMMEL Rd Shelby, WI 54601
Want to know what your home might be worth? Contact us for a FREE valuation!

Our team is ready to help you sell your home for the highest possible price ASAP
Key Details
Sold Price $1,110,000
Property Type Single Family Home
Listing Status Sold
Purchase Type For Sale
Square Footage 7,202 sqft
Price per Sqft $154
MLS Listing ID 1829432
Sold Date 09/19/23
Style 2 Story,Multi-Level,Other
Bedrooms 4
Full Baths 4
Half Baths 1
Year Built 2000
Annual Tax Amount $16,930
Tax Year 2022
Lot Size 0.260 Acres
Acres 0.26
Lot Dimensions 1.08 ACRES
Property Description
ARCHITECTURALLY INSPIRED CUSTOM CONTEMPORARY: PANORAMIC RIVER VIEW, PLENTY OF RIVER FRONTAGE/NEW DOCK, EXCEPTIONAL NATURAL LIGHT, OPEN CONCEPT LIVING, PRIVATE SETTING & ABUNDANT NATURE TO ENJOY FROM COVERED PATIO/NEW DECK! FEATURES: BRIGHT GRAND FOYER (SKYLTS, AVIARY, IN-SET PLANTERS/PONDS, TUCKED AWAY PREP AREA/BAR FOR PARTIES), OPEN LIVING/KITCHEN COMBO (TRAYED CEILING, GRANITE, LG PANTRY, INFORMAL DINING+, FORMAL DR (GRANITE BUFFET), SPACIOUS THEATER W/CUSTOM LIGHTING, FULL SUN ATRIUM, 3-2 WAY MARBLE FIREPLACES, MULTIPLE EN-SUITES (MARBLE, RAISED JACUZZI, DUAL VANITY, STEAM SHOWER, SAUNA, CUSTOM BUILT-INS, SITTING AREA, DUAL CLOSETS, 18x11 MASTER CLOSET, MURPHY BEDS FOR FLEX SPACE, FIREPLACE), FLORIDA RM, OFFICE W/CUSTOM BUILT-INS +HIDDEN BATH, MN FLR LAUNDRY, GYM. STUNNING HOME!
Location
State WI
County La Crosse
Zoning RES
Body of Water MISSISSIPPI
Rooms
Basement 8+ Ceiling, Finished, Full, Full Size Windows, Partially Finished
Interior
Interior Features 2 or more Fireplaces, Cable TV Available, Central Vacuum, Gas Fireplace, High Speed Internet, Kitchen Island, Pantry, Sauna, Security System, Skylight, Split Bedrooms, Vaulted Ceiling(s), Walk-In Closet(s), Wet Bar
Heating Electric, Natural Gas
Cooling Central Air, Forced Air, In Floor Radiant, Multiple Units, Zoned Heating
Flooring No
Appliance Cooktop, Dishwasher, Disposal, Microwave, Oven, Range, Refrigerator, Water Softener Owned
Exterior
Exterior Feature Wood
Garage Electric Door Opener, Heated
Garage Spaces 4.0
Waterfront Description Bay,Pier,Private Dock,River
Accessibility Level Drive
Building
Lot Description Borders Public Land, Corner Lot, Cul-De-Sac, Rural, View of Water
Water Bay, Pier, Private Dock, River
Architectural Style Contemporary, Other
Schools
School District La Crosse
Read Less

Copyright 2024 Multiple Listing Service, Inc. - All Rights Reserved
GET MORE INFORMATION





