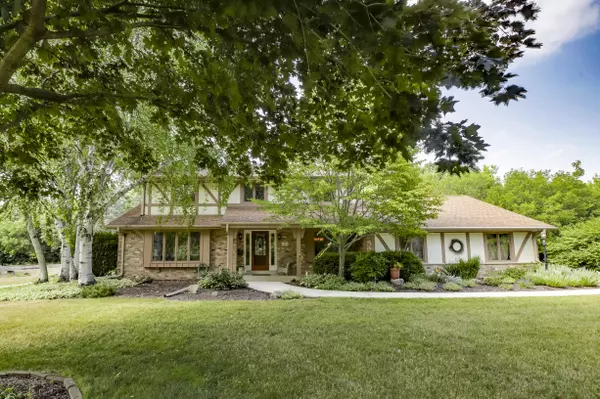Bought with Shorewest Realtors, Inc.
For more information regarding the value of a property, please contact us for a free consultation.
4322 Timber Dr Richfield, WI 53017
Want to know what your home might be worth? Contact us for a FREE valuation!

Our team is ready to help you sell your home for the highest possible price ASAP
Key Details
Sold Price $520,000
Property Type Single Family Home
Listing Status Sold
Purchase Type For Sale
Square Footage 2,376 sqft
Price per Sqft $218
Subdivision Timber Ridge Estates
MLS Listing ID 1844368
Sold Date 09/25/23
Style 2 Story
Bedrooms 4
Full Baths 2
Half Baths 1
Year Built 1978
Annual Tax Amount $4,667
Tax Year 2022
Lot Size 1.530 Acres
Acres 1.53
Property Description
Set on a gorgeous park-like lot, this quality, custom 4 BR, 2.5 BA, 3 Car GA Colonial has been meticulously maintained by the original owners of 45 years! The welcoming front porch invites you into the tiled foyer. FDR has HWFs & BICC. LR features 2-way NFP to FR. Eat-in KIT w/all appliances, has LVP, solid surface counters, & doors to yard & new, large composite deck extending 30 ft along the home. FR just off KIT offers 2 BIBCs & NFP. Half BA & large laundry space round out the main level. Upstairs you'll find a master suite w/WIC & full BA w/tile, SS, & vanity. 3 addtl generous BRs, one w/built-in desk & another full BA w/marble, dbl sink, vanity, & SOT complete the 2nd level. Huge LL has workshop area. Tons of storage thruout. Tucked away at the back of the subdivision. Welcome Home!
Location
State WI
County Washington
Zoning Res
Rooms
Basement Block, Full
Interior
Interior Features Cable TV Available, Central Vacuum, High Speed Internet, Natural Fireplace, Walk-In Closet(s), Wood or Sim. Wood Floors
Heating Natural Gas
Cooling Central Air, Forced Air
Flooring No
Appliance Cooktop, Dishwasher, Dryer, Oven, Range, Refrigerator, Washer
Exterior
Exterior Feature Brick, Fiber Cement, Stucco, Wood
Garage Electric Door Opener
Garage Spaces 3.0
Accessibility Laundry on Main Level, Stall Shower
Building
Lot Description Cul-De-Sac, Rural
Architectural Style Colonial
Schools
Elementary Schools Amy Belle
Middle Schools Kennedy
High Schools Germantown
School District Germantown
Read Less

Copyright 2024 Multiple Listing Service, Inc. - All Rights Reserved
GET MORE INFORMATION





