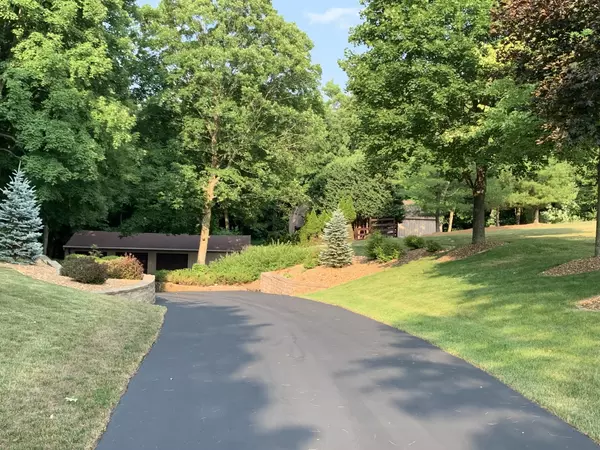Bought with Exit Realty Horizons-Tosa
For more information regarding the value of a property, please contact us for a free consultation.
1022 Oconobanks Dr Richfield, WI 53017
Want to know what your home might be worth? Contact us for a FREE valuation!

Our team is ready to help you sell your home for the highest possible price ASAP
Key Details
Sold Price $570,000
Property Type Single Family Home
Listing Status Sold
Purchase Type For Sale
Square Footage 3,300 sqft
Price per Sqft $172
MLS Listing ID 1845425
Sold Date 09/28/23
Style Multi-Level
Bedrooms 3
Full Baths 1
Half Baths 2
Year Built 1977
Annual Tax Amount $4,243
Tax Year 2022
Lot Size 2.710 Acres
Acres 2.71
Property Description
High above the Oconomowoc River, nestled in the hillside and tickled by tree tops, sits this spacious 70's multi level, open concept masterpiece of glass, stone and wood. Postcard worthy views and a four sided NFP add drama to the stunning GR with CATH ceilings, wet bar, & sliders to access deck. Stellar eat-in KIT with gathering room and dining deck. Sleeping level features a brilliant combo of primary ensuite 1/2 bath with access to shared, walk-in shower, tub, sauna, steam room and storage. 2 more BR's each with built-in queen platform beds and a shared 1/2 bath loaded with storage, finish the sleeping level. Abundant storage on every level and several private spaces to work from home in solitude. Built, loved & meticulously maintained by one family since 1977.
Location
State WI
County Washington
Zoning Res
Rooms
Basement None
Interior
Interior Features Cable TV Available, Central Vacuum, Kitchen Island, Natural Fireplace, Pantry, Sauna, Vaulted Ceiling(s), Walk-In Closet(s), Wet Bar
Heating Natural Gas
Cooling Central Air, Forced Air
Flooring No
Appliance Cooktop, Dishwasher, Disposal, Dryer, Freezer, Microwave, Oven, Refrigerator, Washer, Water Softener Owned
Exterior
Exterior Feature Fiber Cement, Stone
Garage Electric Door Opener
Garage Spaces 3.0
Building
Lot Description Wooded
Architectural Style Other
Schools
High Schools Hartford
School District Richfield J1
Read Less

Copyright 2024 Multiple Listing Service, Inc. - All Rights Reserved
GET MORE INFORMATION





