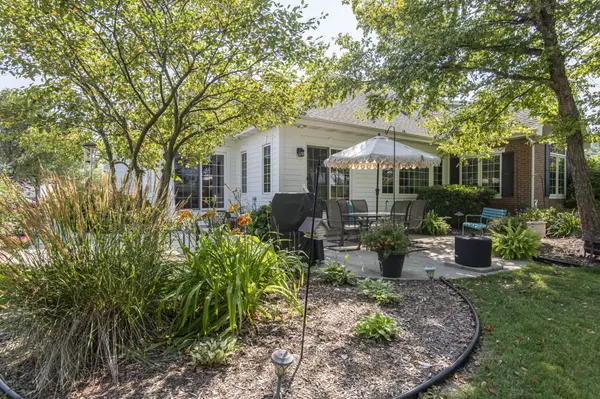Bought with Realty Executives Integrity~Cedarburg
For more information regarding the value of a property, please contact us for a free consultation.
1728 Colony Ct Hartford, WI 53027
Want to know what your home might be worth? Contact us for a FREE valuation!

Our team is ready to help you sell your home for the highest possible price ASAP
Key Details
Sold Price $440,000
Property Type Condo
Listing Status Sold
Purchase Type For Sale
Square Footage 1,633 sqft
Price per Sqft $269
MLS Listing ID 1847312
Sold Date 09/29/23
Style Ranch,Side X Side
Bedrooms 3
Full Baths 2
Condo Fees $266
Year Built 2006
Annual Tax Amount $3,911
Tax Year 2022
Property Description
Nestled within a peaceful single-family neighborhood, this exceptional side-by-side condo offers a one-of-a-kind living experience. Among only 4 condo units, it stands surrounded by newly constructed homes, setting it apart from the ordinary. Enjoy captivating views of Washington County Golf Course's 4th hole, w/ its wildlife, sunsets & vibrant perennials. Vaulted Grt Rm w/ GFP, din or flex rm, w/ 2 sets of patio doors that lead to the serene rear yard. Eat-in kit is a culinary delight w/ granite tops and modern black slate appliances. The spacious primary suite offers duo closets, en-suite bath w/ CT shower. Enjoy an add. 2 BR's & 2nd full bath w/ a soaker tub. Living space in the LL includes sink, counter/cabinet space and egress window. Neighborhood feel with condo conveniences.
Location
State WI
County Washington
Zoning RES
Rooms
Basement Full, Partially Finished, Poured Concrete, Radon Mitigation, Sump Pump
Interior
Heating Natural Gas
Cooling Central Air, Forced Air
Flooring No
Appliance Dishwasher, Disposal, Dryer, Microwave, Oven, Range, Refrigerator, Washer, Water Softener Owned
Exterior
Exterior Feature Brick, Fiber Cement
Garage Heated, Opener Included, Private Garage
Garage Spaces 2.0
Amenities Available None
Accessibility Bedroom on Main Level, Full Bath on Main Level, Laundry on Main Level, Open Floor Plan
Building
Unit Features Cable TV Available,Gas Fireplace,High Speed Internet,In-Unit Laundry,Kitchen Island,Patio/Porch,Private Entry,Vaulted Ceiling(s),Walk-In Closet(s),Wood or Sim. Wood Floors
Entry Level 1 Story
Schools
Middle Schools Central
High Schools Hartford
School District Hartford Uhs
Others
Pets Allowed Y
Special Listing Condition Home Warranty
Pets Description 2 Dogs OK, Cat(s) OK
Read Less

Copyright 2024 Multiple Listing Service, Inc. - All Rights Reserved
GET MORE INFORMATION





