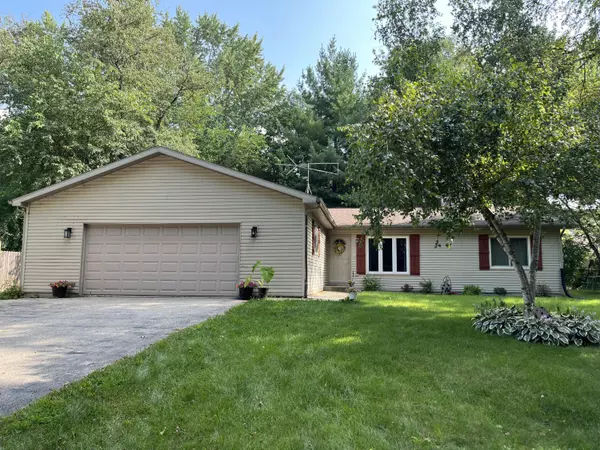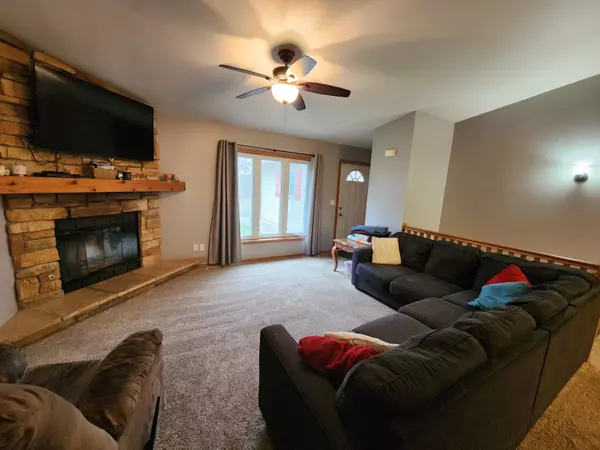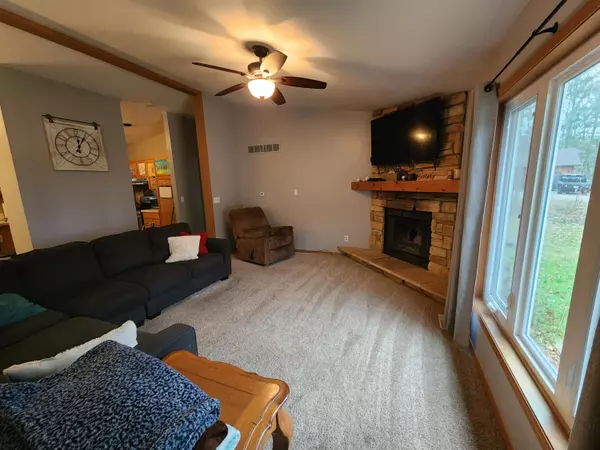Bought with RE/MAX Plaza
For more information regarding the value of a property, please contact us for a free consultation.
W5243 Aweogon Trl Sugar Creek, WI 53121
Want to know what your home might be worth? Contact us for a FREE valuation!

Our team is ready to help you sell your home for the highest possible price ASAP
Key Details
Sold Price $375,000
Property Type Single Family Home
Listing Status Sold
Purchase Type For Sale
Square Footage 1,712 sqft
Price per Sqft $219
Subdivision Lake Wandawega Highlands
MLS Listing ID 1848449
Sold Date 10/02/23
Style 1 Story
Bedrooms 3
Full Baths 3
Half Baths 1
Year Built 1999
Annual Tax Amount $3,067
Tax Year 2022
Lot Size 0.360 Acres
Acres 0.36
Property Description
Imagine coming home to this beautiful, freshly painted 3 bedroom home in serene setting. You'll love the true private master suite w/full bath and huge WIC. Split floor plan puts 2 more bds on opposite side of home w/another full bath. Main level laundry plus an extra powder room. 2 large dens w/closets in lower, no egress, plus another full bath, rec and family rm area. New furnace, AC, thermostat, water heater, washer and dryer. Enjoy summer nights from the 3 season sun room overlooking wooded backyard with newly reset firepit. When it gets chilly, relax in front of the wood burning natural fireplace in the living room. 2.5 car oversized, heated garage. Short walk to swim area on Lake Wandawega, no HOA fees! Just minutes to town, but feel like you're living in the north woods!
Location
State WI
County Walworth
Zoning Res
Rooms
Basement 8+ Ceiling, Full, Partially Finished, Shower
Interior
Interior Features Cable TV Available, High Speed Internet, Natural Fireplace, Split Bedrooms, Vaulted Ceiling(s), Walk-In Closet(s)
Heating Natural Gas
Cooling Central Air, Forced Air
Flooring No
Appliance Dishwasher, Dryer, Oven, Range, Refrigerator, Washer, Water Softener Owned
Exterior
Exterior Feature Vinyl
Garage Electric Door Opener, Heated
Garage Spaces 2.5
Waterfront Description Lake
Accessibility Bedroom on Main Level, Full Bath on Main Level, Laundry on Main Level, Open Floor Plan, Stall Shower
Building
Lot Description Wooded
Water Lake
Architectural Style Ranch
Schools
Elementary Schools Tibbets
Middle Schools Elkhorn Area
High Schools Elkhorn Area
School District Elkhorn Area
Read Less

Copyright 2024 Multiple Listing Service, Inc. - All Rights Reserved
GET MORE INFORMATION





