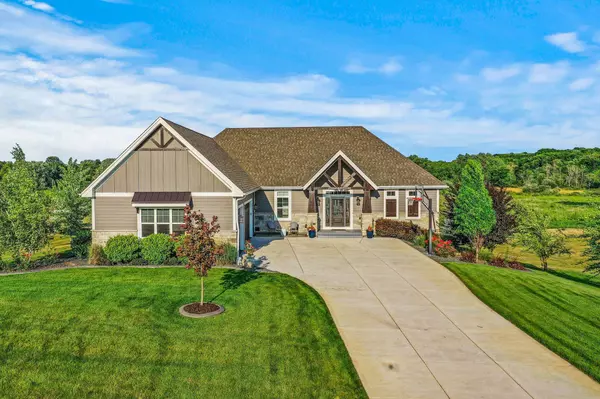Bought with RE/MAX Lakeside-27th
For more information regarding the value of a property, please contact us for a free consultation.
W256N9482 Sennott Ct Lisbon, WI 53017
Want to know what your home might be worth? Contact us for a FREE valuation!

Our team is ready to help you sell your home for the highest possible price ASAP
Key Details
Sold Price $853,000
Property Type Single Family Home
Listing Status Sold
Purchase Type For Sale
Square Footage 3,900 sqft
Price per Sqft $218
Subdivision River Glen
MLS Listing ID 1842338
Sold Date 09/28/23
Style 1 Story,Exposed Basement,Multi-Level
Bedrooms 4
Full Baths 3
Half Baths 1
HOA Fees $20/ann
Year Built 2017
Annual Tax Amount $7,878
Tax Year 2022
Lot Size 0.760 Acres
Acres 0.76
Lot Dimensions 120 x 280 x 120 x 268
Property Description
Absolutely STUNNING Open Concept, Custom Ranch w/ an AMAZING Exposed Walk out LL! Long Term GUESTS? You'll be WOWED by the LL as a 2nd Living/Entertaining Space w/a Full Kitchen, Island, Family Rm w/GFP, Dining Area, 4th BR w/WIC & SPA Bath w/Jetted Tub & WIS PLUS a Mirrored Exercise Rm & 3 Seasons Screened Porch! Main Floor has a Great Rm w/Volume Ceilings, Window Walls, NEW Custom Bar & BI Cabinets Flanking the DRAMATIC Stone GFP Opens to a GORGEOUS Dream Kitchen w/HUGE Quartz Island, Glass Tile, WI Pantry & Dinette that Steps out to a Deck overlooking PANORAMIC Views & the Incredible Outdoor Living Space w/Stamped Concrete Patio, Stone Walls, Water Feature, Pergola, NEW Large Hot Tub & Lush Landscaping! PLUS a 1st Flr FLEX Rm, Laundry/Mud Rm w/Drop Zone, & 11x17 Versatile Shed
Location
State WI
County Waukesha
Zoning RES
Rooms
Basement 8+ Ceiling, Finished, Full, Full Size Windows, Shower, Walk Out/Outer Door
Interior
Interior Features 2 or more Fireplaces, Cable TV Available, Electric Fireplace, Gas Fireplace, High Speed Internet, Hot Tub, Kitchen Island, Pantry, Split Bedrooms, Vaulted Ceiling(s), Walk-In Closet(s), Wood or Sim. Wood Floors
Heating Natural Gas
Cooling Central Air, Forced Air
Flooring No
Appliance Dishwasher, Disposal, Microwave, Oven, Range, Refrigerator, Washer
Exterior
Exterior Feature Brick, Wood
Garage Electric Door Opener
Garage Spaces 3.5
Accessibility Bedroom on Main Level, Full Bath on Main Level, Laundry on Main Level, Level Drive, Open Floor Plan, Stall Shower
Building
Lot Description Cul-De-Sac
Architectural Style Contemporary, Ranch
Schools
Elementary Schools Woodside
Middle Schools Templeton
High Schools Hamilton
School District Hamilton
Read Less

Copyright 2024 Multiple Listing Service, Inc. - All Rights Reserved
GET MORE INFORMATION





