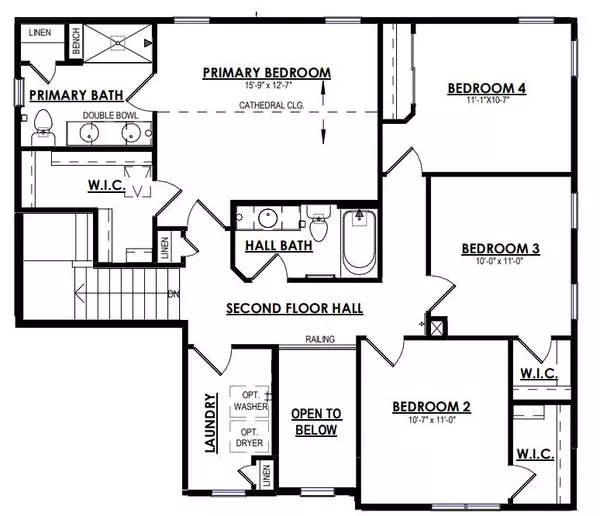Bought with Tim O'Brien Homes
For more information regarding the value of a property, please contact us for a free consultation.
N66W25519 Alpine Dr Sussex, WI 53089
Want to know what your home might be worth? Contact us for a FREE valuation!

Our team is ready to help you sell your home for the highest possible price ASAP
Key Details
Sold Price $575,000
Property Type Single Family Home
Listing Status Sold
Purchase Type For Sale
Square Footage 2,405 sqft
Price per Sqft $239
Subdivision Vista Run
MLS Listing ID 1836836
Sold Date 10/04/23
Style 2 Story
Bedrooms 4
Full Baths 2
Half Baths 1
HOA Fees $41/ann
Year Built 2023
Tax Year 2022
Lot Size 0.340 Acres
Acres 0.34
Property Description
New community, Vista Run features tons of green space, walking trails AND 2 pools for homeowners to enjoy! The Evergreen is a 4 bedroom PLUS Flex Room 2-story home. Spacious Flex Rm is located off Front Foyer and makes a great office/bonus space. Open concept living space is perfect for entertaining family & friends. Kitchen has island w/ overhang for seating, large W-I Pantry, Quartz Countertops & Soft Close Maple Cabs. Gr Rm includes Gas Fireplace making it a great place to unwind at end of the day. Rear Foyer off Garage has Lockers, Drop Zone & WIC for Max Organization. Second floor includes Laundry Room, Primary Suite w/ Cathedral Clng, Double Sinks, Tiled Shower plus 3 more beds & full bath. LL has full bath rough in, ERV System & more! Home is under construction-Est Completion Oct.
Location
State WI
County Waukesha
Zoning Residential
Rooms
Basement Full, Poured Concrete, Radon Mitigation, Stubbed for Bathroom, Sump Pump
Interior
Interior Features Cable TV Available, Gas Fireplace, High Speed Internet, Kitchen Island, Pantry, Walk-In Closet(s), Wood or Sim. Wood Floors
Heating Natural Gas
Cooling Central Air, Forced Air, Whole House Fan
Flooring No
Appliance Dishwasher, Disposal, Microwave, Other
Exterior
Exterior Feature Fiber Cement, Low Maintenance Trim, Stone
Garage Electric Door Opener
Garage Spaces 2.5
Accessibility Open Floor Plan
Building
Architectural Style Other
Schools
Middle Schools Templeton
High Schools Hamilton
School District Hamilton
Read Less

Copyright 2024 Multiple Listing Service, Inc. - All Rights Reserved
GET MORE INFORMATION





