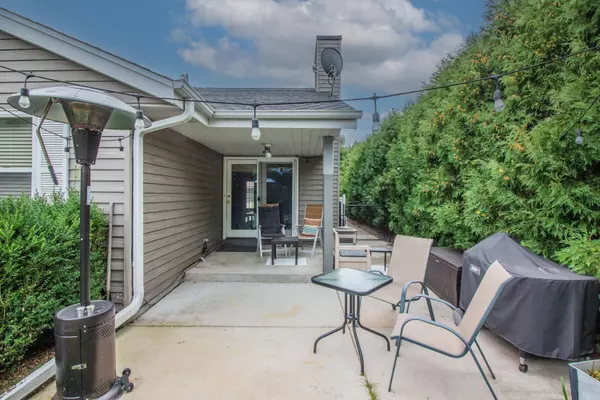Bought with Compass RE WI-Northshore
For more information regarding the value of a property, please contact us for a free consultation.
W72N1088 Hampton Ave Unit A Cedarburg, WI 53012
Want to know what your home might be worth? Contact us for a FREE valuation!

Our team is ready to help you sell your home for the highest possible price ASAP
Key Details
Sold Price $350,000
Property Type Condo
Listing Status Sold
Purchase Type For Sale
Square Footage 1,915 sqft
Price per Sqft $182
MLS Listing ID 1849200
Sold Date 10/12/23
Style Ranch,Side X Side
Bedrooms 3
Full Baths 2
Year Built 1986
Annual Tax Amount $4,195
Tax Year 2022
Property Description
Why rent when you can own & build equity w/ this lovely 3 BD, 2 BA ranch style side-by-side condo that's right in the heart of charming Cedarburg. This condo does not have an HOA, so no monthly payment. If you are looking for minimal stairs, this could be the property for you. The open concept layout has a kitchen w/ a ton of cabinets. The Great Room is spacious w/ a Gas FP & patio doors that leads to the tree lined backyard which is super private. The backyard is also fenced-in which is ideal for small children or pets. The lower level is finished w/ a family room, 3rd BD & full BA. Main floor laundry & a 2 car attached car garage is a great perk. Close proximity to everything Cedarburg has to offer. Look to the Documents Tab for Seller updates & preferred closing date. Welcome Home!
Location
State WI
County Ozaukee
Zoning RES
Rooms
Basement Block, Finished, Full, Sump Pump
Interior
Heating Natural Gas
Cooling Central Air, Forced Air
Flooring Unknown
Appliance Dishwasher, Disposal, Dryer, Microwave, Oven, Range, Refrigerator, Washer, Water Softener Owned
Exterior
Exterior Feature Aluminum/Steel, Brick
Garage Opener Included, Private Garage, Surface
Garage Spaces 2.0
Amenities Available Common Green Space, None
Accessibility Bedroom on Main Level, Full Bath on Main Level, Laundry on Main Level, Level Drive, Open Floor Plan, Stall Shower
Building
Unit Features Gas Fireplace,In-Unit Laundry,Patio/Porch,Private Entry,Walk-In Closet(s),Wood or Sim. Wood Floors
Entry Level 1 Story
Schools
Elementary Schools Parkview
Middle Schools Webster
High Schools Cedarburg
School District Cedarburg
Others
Pets Allowed Y
Special Listing Condition Rental Allowed, Tenant Occupied
Pets Description 2 Dogs OK, Cat(s) OK, Small Pets OK
Read Less

Copyright 2024 Multiple Listing Service, Inc. - All Rights Reserved
GET MORE INFORMATION





