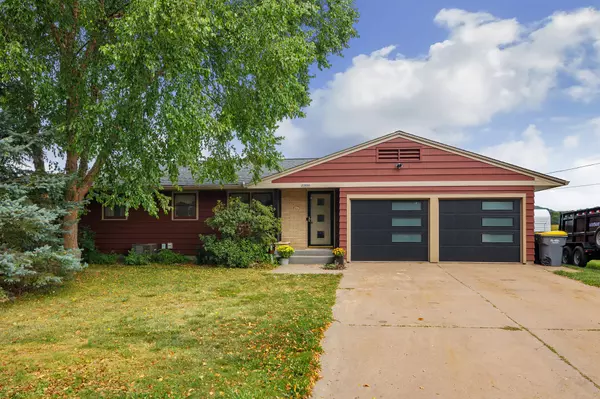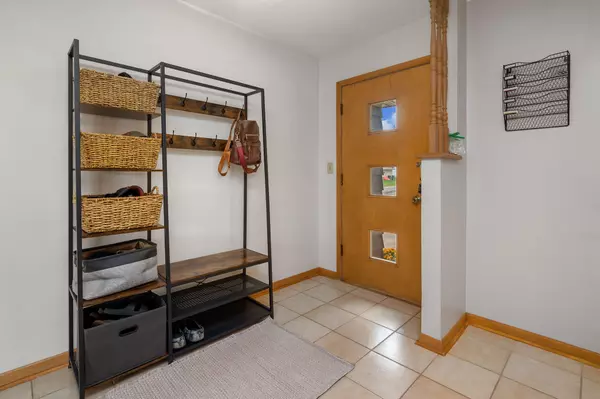Bought with Century 21 Affiliated
For more information regarding the value of a property, please contact us for a free consultation.
20694 W Ridge Ave Galesville, WI 54630
Want to know what your home might be worth? Contact us for a FREE valuation!

Our team is ready to help you sell your home for the highest possible price ASAP
Key Details
Sold Price $269,900
Property Type Single Family Home
Listing Status Sold
Purchase Type For Sale
Square Footage 2,016 sqft
Price per Sqft $133
MLS Listing ID 1849440
Sold Date 10/12/23
Style 1 Story
Bedrooms 3
Full Baths 2
Year Built 1957
Annual Tax Amount $3,863
Tax Year 2023
Lot Size 0.300 Acres
Acres 0.3
Property Description
This well cared for 3 bedroom, 2 bathroom ranch home is a quick 20 minute drive to Onalaska! Updates in 2023: New roof, black garage doors and framing in insulated garage, landscaping and paint. Newer soffit, facia, main floor bath, kitchen cabinets, counters, fridge & fixtures. Refinished oak floors in all 3 bedrooms & newer maple floors in the living room, as well as a maple built-in hutch. Four seasons room leads you to the patio, with views of the bluffs & cropland. Basement family room is perfect for having friends and family over on game day with a bar, full bath, storage room & fruit cellar room. Redwood exterior siding holds the stain for more years than wood siding. Move in, unpack, and enjoy being close to school, churches, park, and historic downtown Galesville!
Location
State WI
County Trempealeau
Zoning residential
Rooms
Basement Finished, Partially Finished, Radon Mitigation, Shower, Sump Pump
Interior
Interior Features Electric Fireplace, Pantry, Wood or Sim. Wood Floors
Heating Natural Gas
Cooling Central Air, Forced Air
Flooring No
Appliance Dishwasher, Microwave, Oven, Range, Refrigerator, Window A/C
Exterior
Exterior Feature Aluminum/Steel, Wood
Garage Carport, Electric Door Opener
Garage Spaces 2.0
Accessibility Bedroom on Main Level, Full Bath on Main Level
Building
Architectural Style Ranch
Schools
Middle Schools Gale-Ettrick-Tremp
High Schools Gale-Ettrick-Tremp
School District Galesville-Ettrick-Trempealeau
Read Less

Copyright 2024 Multiple Listing Service, Inc. - All Rights Reserved
GET MORE INFORMATION





