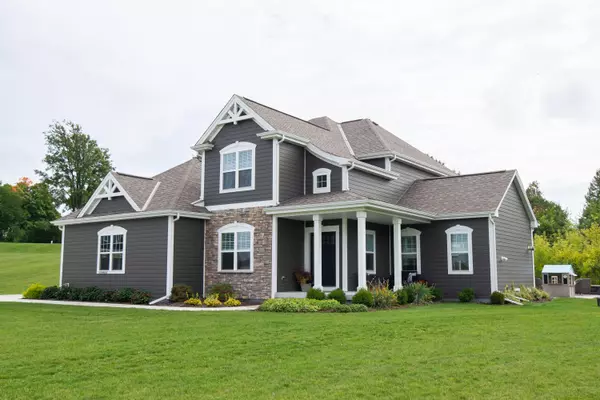Bought with Coldwell Banker Elite
For more information regarding the value of a property, please contact us for a free consultation.
W279N6852 Milk House Ct Merton, WI 53029
Want to know what your home might be worth? Contact us for a FREE valuation!

Our team is ready to help you sell your home for the highest possible price ASAP
Key Details
Sold Price $649,900
Property Type Single Family Home
Listing Status Sold
Purchase Type For Sale
Square Footage 2,479 sqft
Price per Sqft $262
Subdivision Hardiman Meadows
MLS Listing ID 1851103
Sold Date 10/16/23
Style 2 Story
Bedrooms 4
Full Baths 2
Half Baths 1
HOA Fees $31/ann
Year Built 2020
Annual Tax Amount $5,386
Tax Year 2022
Lot Size 1.140 Acres
Acres 1.14
Property Description
Gorgeous property in Hardiman Meadows Subdivision offers combination of high style finishes, modern conveniences and smart amenities! KIT offers center island, quartz countertops, white cabinetry, herringbone tile backsplash, & SS appliances. KIT opens to beautiful great room w/ vaulted ceilings & stone gas FP. DR has sliding doors w/ direct access to patio & spacious private backyard. Bonus den/office is ideal WFH space or playroom! First floor laundry room w/ pocket door & separate mud room. All 4 bedrooms conveniently located upstairs, primary bedroom features WIC & en suite bathroom. Second full bathroom offers tub and double sinks. Unfinished LL is a blank canvas w/ full bathroom roughed in per seller. Beautiful hardscaping & landscaping, plus inviting front porch to welcome guests!
Location
State WI
County Waukesha
Zoning Residential 1
Rooms
Basement Full, Poured Concrete, Radon Mitigation, Stubbed for Bathroom, Sump Pump
Interior
Interior Features Gas Fireplace, Kitchen Island, Pantry, Walk-In Closet(s)
Heating Natural Gas
Cooling Central Air, Forced Air
Flooring No
Appliance Dishwasher, Dryer, Microwave, Other, Oven, Range, Refrigerator, Washer, Water Softener Owned
Exterior
Exterior Feature Other
Garage Electric Door Opener
Garage Spaces 3.0
Accessibility Laundry on Main Level, Open Floor Plan
Building
Lot Description Cul-De-Sac
Architectural Style Contemporary
Schools
Elementary Schools Merton
Middle Schools Merton
High Schools Arrowhead
School District Arrowhead Uhs
Read Less

Copyright 2024 Multiple Listing Service, Inc. - All Rights Reserved
GET MORE INFORMATION





