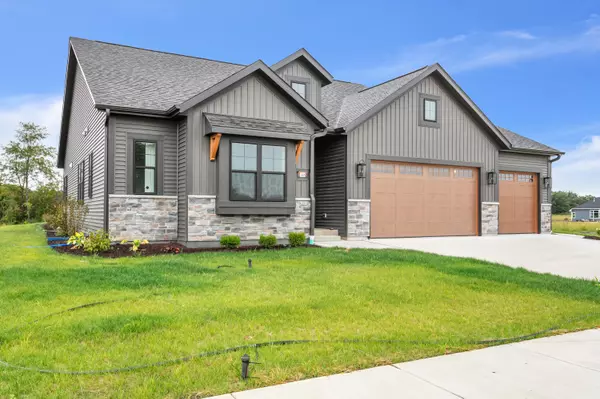Bought with RE/MAX Lakeside-27th
For more information regarding the value of a property, please contact us for a free consultation.
348 Kiddle Ln Unit Lt57 Union Grove, WI 53182
Want to know what your home might be worth? Contact us for a FREE valuation!

Our team is ready to help you sell your home for the highest possible price ASAP
Key Details
Sold Price $555,900
Property Type Single Family Home
Listing Status Sold
Purchase Type For Sale
Square Footage 1,873 sqft
Price per Sqft $296
Subdivision Canopy Hill
MLS Listing ID 1850656
Sold Date 10/19/23
Style 1 Story
Bedrooms 3
Full Baths 2
Half Baths 1
HOA Fees $24/ann
Year Built 2023
Annual Tax Amount $522
Tax Year 2022
Lot Size 0.300 Acres
Acres 0.3
Property Description
Introducing our 2023 RKBA Parade of Homes model, THE KENDAL!! Be the lucky owners of this spacious ranch home dressed with all the ''bells and whistles!'' Upgraded quartz countertops, oversized custom kitchen island, custom paint colors and tile backsplashes. Home includes 15yr dry basement warranty, lawn, driveway and patio. Located in the gorgeous setting of Canopy Hill with walking path and an abundance of natural conservancy. Don't miss this turn-key move in ready opportunity!
Location
State WI
County Racine
Zoning Residential
Rooms
Basement Full, Poured Concrete, Stubbed for Bathroom, Sump Pump
Interior
Interior Features Electric Fireplace, Kitchen Island, Pantry, Split Bedrooms, Walk-In Closet(s), Wood or Sim. Wood Floors
Heating Natural Gas
Cooling Central Air, Forced Air
Flooring No
Appliance Cooktop, Dishwasher, Disposal, Dryer, Microwave, Oven, Range, Refrigerator, Washer
Exterior
Exterior Feature Aluminum/Steel, Stone, Vinyl
Garage Electric Door Opener
Garage Spaces 3.0
Accessibility Bedroom on Main Level, Full Bath on Main Level, Laundry on Main Level, Open Floor Plan, Stall Shower
Building
Lot Description Rural, Sidewalk
Architectural Style Ranch
Schools
Elementary Schools Union Grove
High Schools Union Grove
School District Union Grove Uhs
Read Less

Copyright 2024 Multiple Listing Service, Inc. - All Rights Reserved
GET MORE INFORMATION





