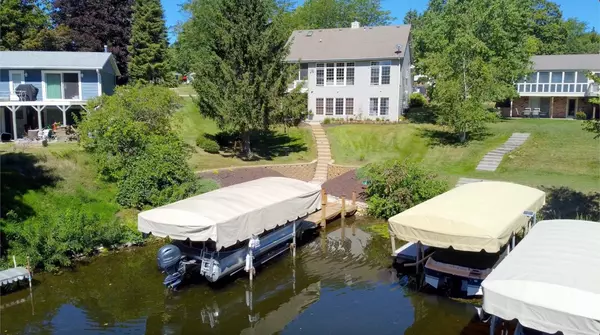Bought with Shorewest Realtors, Inc.
For more information regarding the value of a property, please contact us for a free consultation.
W5135 Bay Shore Dr La Grange, WI 53121
Want to know what your home might be worth? Contact us for a FREE valuation!

Our team is ready to help you sell your home for the highest possible price ASAP
Key Details
Sold Price $800,000
Property Type Single Family Home
Listing Status Sold
Purchase Type For Sale
Square Footage 2,360 sqft
Price per Sqft $338
Subdivision Bay View Manor
MLS Listing ID 1849489
Sold Date 10/20/23
Style 1 Story,Exposed Basement
Bedrooms 3
Full Baths 3
Year Built 2003
Annual Tax Amount $6,296
Tax Year 2022
Lot Size 0.310 Acres
Acres 0.31
Property Description
Move-in ready lakefront home w/3BD,3BA on 60 ft of Lauderdale Lakes frontage. All 3 BA were recently updated. Spacious LL includes new LVL flrs in FM RM & carpet in all BDRMS. 2 car ATT GA & full fin. walk out to patio overlooking lake. Relax on the charming front porch or enjoy lake views from the screened-in porch off of the great rm. Granite KIT, high-end newer APP, HDW flrs, new stone FP & water filtration system. WIFI enabled central heat/air & GA DR. Incl electronically activated 4k pd shore station w/remote. Other custom updates incl: windows, lighting fixtures, ceiling fans, landscaping + new Gas Water Heater 2021. Close to Marina, Golf Course & Kettle Moraine Forest. Excellent area for walking & exploring. Lauderdale Lakes is an 850 acre, spring fed lake 10 mins N of Lake Geneva
Location
State WI
County Walworth
Zoning Res
Body of Water Lauderdale
Rooms
Basement 8+ Ceiling, Finished, Full, Full Size Windows, Poured Concrete, Radon Mitigation, Shower, Sump Pump, Walk Out/Outer Door
Interior
Interior Features High Speed Internet, Natural Fireplace, Pantry, Skylight, Walk-In Closet(s), Walk-thru Bedroom, Wood or Sim. Wood Floors
Heating Natural Gas
Cooling Central Air, Forced Air
Flooring Unknown
Appliance Dishwasher, Disposal, Dryer, Microwave, Oven, Range, Refrigerator, Washer, Water Softener Owned
Exterior
Exterior Feature Aluminum/Steel, Brick, Low Maintenance Trim, Stone
Garage Electric Door Opener
Garage Spaces 2.0
Waterfront Description Bay,Lake,Pier,Private Dock
Accessibility Bedroom on Main Level, Full Bath on Main Level, Laundry on Main Level, Level Drive, Open Floor Plan, Ramped or Level from Garage
Building
Lot Description View of Water, Wooded
Water Bay, Lake, Pier, Private Dock
Architectural Style Prairie/Craftsman, Ranch
Schools
Elementary Schools Tibbets
Middle Schools Elkhorn Area
High Schools Elkhorn Area
School District Elkhorn Area
Read Less

Copyright 2024 Multiple Listing Service, Inc. - All Rights Reserved
GET MORE INFORMATION





