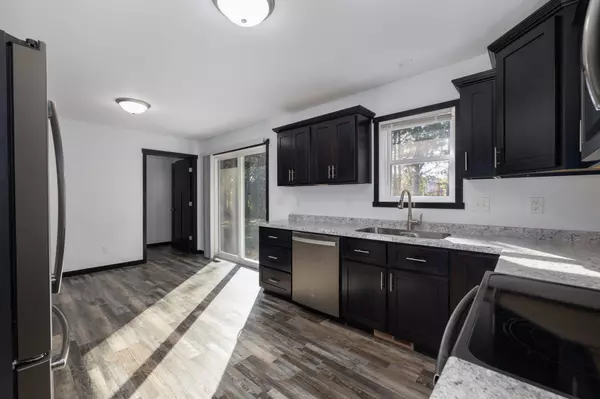Bought with NON MLS LAC
For more information regarding the value of a property, please contact us for a free consultation.
1613 Maple Dr Rockland, WI 54653
Want to know what your home might be worth? Contact us for a FREE valuation!

Our team is ready to help you sell your home for the highest possible price ASAP
Key Details
Sold Price $289,900
Property Type Single Family Home
Listing Status Sold
Purchase Type For Sale
Square Footage 1,800 sqft
Price per Sqft $161
MLS Listing ID 1850444
Sold Date 10/20/23
Style 1 Story
Bedrooms 4
Full Baths 3
Year Built 2019
Annual Tax Amount $2,879
Tax Year 2022
Lot Size 0.260 Acres
Acres 0.26
Property Description
Your perfect home in a welcoming neighborhood awaits! This beautiful 4-bed, 3-bath gem is move-in ready and packed with fantastic features! As you step inside, you'll immediately notice the brand new flooring and fresh paint that flows seamlessly throughout the home, creating a fresh and inviting atmosphere. The Amish-built cabinetry, trim, and doors add elegance and craftsmanship to every room. Enjoy your morning coffee on the outdoor patio, enhanced by stunning tall pines. One of the standout features of this property is its low taxes, making it a wise financial choice for any homeowner! You can enjoy all the benefits of a quiet neighborhood and excellent amenities without breaking the bank. Schedule a showing today and experience the perfect blend of comfort, style, and affordability!
Location
State WI
County La Crosse
Zoning Residential
Rooms
Basement 8+ Ceiling, Finished, Full, Full Size Windows, Poured Concrete, Shower, Sump Pump
Interior
Interior Features Cable TV Available, High Speed Internet, Walk-In Closet(s), Wood or Sim. Wood Floors
Heating Natural Gas
Cooling Central Air
Flooring No
Appliance Dishwasher, Microwave, Oven, Refrigerator
Exterior
Exterior Feature Vinyl
Garage Electric Door Opener
Garage Spaces 2.0
Accessibility Bedroom on Main Level, Full Bath on Main Level, Laundry on Main Level, Open Floor Plan, Stall Shower
Building
Lot Description Rural
Architectural Style Ranch
Schools
Elementary Schools Bangor
High Schools Bangor
School District Bangor
Read Less

Copyright 2024 Multiple Listing Service, Inc. - All Rights Reserved
GET MORE INFORMATION





