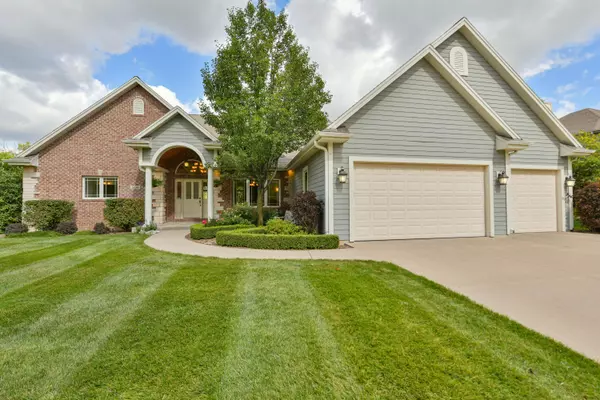Bought with Benefit Realty
For more information regarding the value of a property, please contact us for a free consultation.
3234 W Yorkshire Cir Franklin, WI 53132
Want to know what your home might be worth? Contact us for a FREE valuation!

Our team is ready to help you sell your home for the highest possible price ASAP
Key Details
Sold Price $650,000
Property Type Single Family Home
Listing Status Sold
Purchase Type For Sale
Square Footage 4,019 sqft
Price per Sqft $161
Subdivision Yorkshire Grove
MLS Listing ID 1849969
Sold Date 10/20/23
Style 1 Story
Bedrooms 4
Full Baths 3
Year Built 2006
Annual Tax Amount $8,825
Tax Year 2022
Lot Size 0.370 Acres
Acres 0.37
Property Description
Situated in the desirable Yorkshire subdivision, this inviting home built by Renaissance builders was designed to offer quality craftsmanship & finishes throughout. Welcoming foyer with Brazilian cherry flooring leads to the great room with vaulted ceilings, gas fireplace & serene views of the private backyard. Gourmet eat in kitchen features quartz counters, staggered cabinetry, breakfast bar, pantry, island & wet bar. Primary bedroom ensuite with walk in closet, soaking tub & dual vanities. New carpet though out. Spacious main floor laundry with mudroom conveniently located off the garage. Lower level with garage access has been professionally finished & offers rec room with bar, full bathroom & additional bedroom that is perfect for home office or guests. Spacious 3 car garage.
Location
State WI
County Milwaukee
Zoning R-3
Rooms
Basement Full, Partially Finished, Poured Concrete, Shower, Sump Pump
Interior
Interior Features Cable TV Available, Gas Fireplace, High Speed Internet, Pantry, Vaulted Ceiling(s), Walk-In Closet(s), Wood or Sim. Wood Floors
Heating Natural Gas
Cooling Central Air, Forced Air
Flooring No
Appliance Dishwasher, Disposal, Dryer, Microwave, Oven, Range, Refrigerator, Washer
Exterior
Exterior Feature Brick, Fiber Cement
Garage Access to Basement
Garage Spaces 3.0
Accessibility Bedroom on Main Level, Full Bath on Main Level, Laundry on Main Level, Stall Shower
Building
Architectural Style Ranch
Schools
Elementary Schools Cedar Hills
Middle Schools Oak Creek West
High Schools Oak Creek
School District Oak Creek-Franklin Joint
Read Less

Copyright 2024 Multiple Listing Service, Inc. - All Rights Reserved
GET MORE INFORMATION





