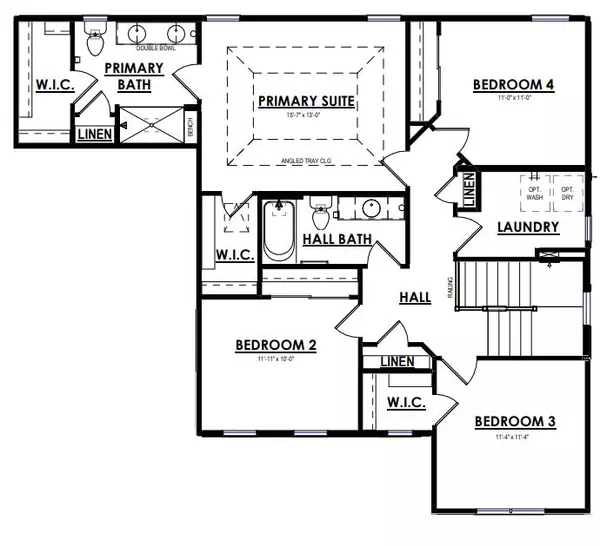Bought with Fast Action Realty
For more information regarding the value of a property, please contact us for a free consultation.
N66W25528 Beaver Creek Ln Sussex, WI 53089
Want to know what your home might be worth? Contact us for a FREE valuation!

Our team is ready to help you sell your home for the highest possible price ASAP
Key Details
Sold Price $585,000
Property Type Single Family Home
Listing Status Sold
Purchase Type For Sale
Square Footage 2,464 sqft
Price per Sqft $237
Subdivision Vista Run
MLS Listing ID 1838081
Sold Date 10/20/23
Style 2 Story
Bedrooms 4
Full Baths 2
Half Baths 1
HOA Fees $41/ann
Year Built 2023
Tax Year 2023
Lot Size 0.310 Acres
Acres 0.31
Property Description
New community, Vista Run features tons of green space, walking trails AND 2 pools for homeowners to enjoy! The Hickory is a 4 bed plus Flex Rm Two-Story Home! Flex Room is located off Front Foyer, across from Flex is Dining/Bonus Space. Open Concept Living Space is perfect for entertaining family and friends. Kitchen has Soft Close Cabs, Granite Countertops, Exterior Vented Range Hood & Island w/ Overhang for seating. Kitchen Open to Gr Rm, featuring a centered Gas Fireplace w/ Stone Detail. Dinette off Kitchen lets in tons of Natural Light! 2nd Floor has Primary Suite with Ceiling Detail, Two WICs, Tiled Shower with Bench and Double Bowl Vanity, 3 Secondary Bedrms and Full Bath plus Laundry Room near all bedrms. LL includes full bath rough-in and more! Estimated Completion November.
Location
State WI
County Waukesha
Zoning Residential
Rooms
Basement Full, Poured Concrete, Radon Mitigation, Stubbed for Bathroom, Sump Pump
Interior
Interior Features Cable TV Available, Gas Fireplace, High Speed Internet, Kitchen Island, Pantry, Walk-In Closet(s), Wood or Sim. Wood Floors
Heating Natural Gas
Cooling Central Air, Forced Air, Whole House Fan
Flooring No
Appliance Dishwasher, Disposal, Microwave, Other
Exterior
Exterior Feature Fiber Cement, Low Maintenance Trim, Stone
Garage Electric Door Opener
Garage Spaces 2.5
Accessibility Open Floor Plan
Building
Architectural Style Other
Schools
Middle Schools Templeton
High Schools Hamilton
School District Hamilton
Read Less

Copyright 2024 Multiple Listing Service, Inc. - All Rights Reserved
GET MORE INFORMATION





