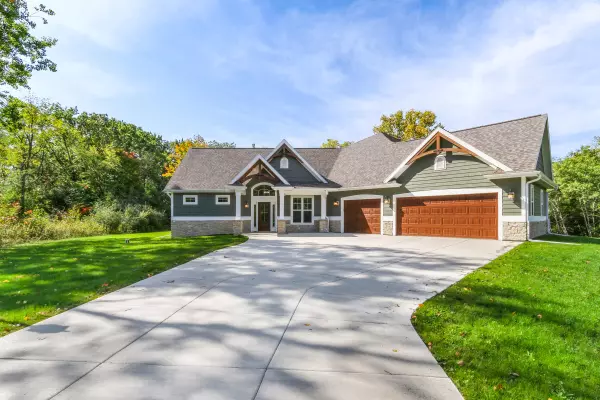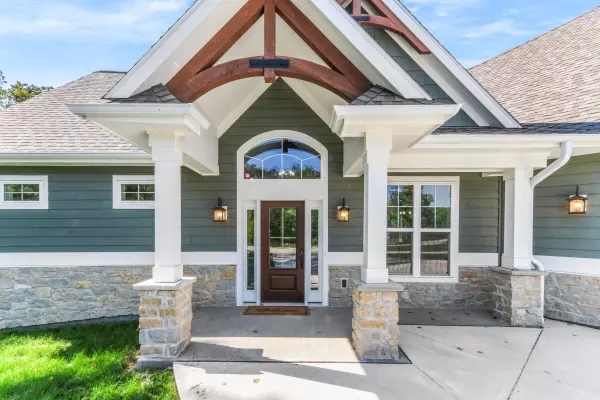Bought with Keller Williams Realty-Lake Country
For more information regarding the value of a property, please contact us for a free consultation.
N6255 Oak Ridge Ct Lafayette, WI 53121
Want to know what your home might be worth? Contact us for a FREE valuation!

Our team is ready to help you sell your home for the highest possible price ASAP
Key Details
Sold Price $651,000
Property Type Single Family Home
Listing Status Sold
Purchase Type For Sale
Square Footage 2,844 sqft
Price per Sqft $228
Subdivision Sugar Creek Preserve
MLS Listing ID 1853078
Sold Date 10/23/23
Style 1 Story
Bedrooms 4
Full Baths 3
Half Baths 1
Year Built 2022
Annual Tax Amount $2,732
Tax Year 2022
Lot Size 1.040 Acres
Acres 1.04
Property Description
Sugar Creek Preserve 4 BR 3.5 Bath Home Completed in 2022. This beautiful newly constructed home is nestled on just over 1 acre with a private pathway and short walk to an association manicured green space, large stocked pond with pier and abundant walking paths! The home has a wonderful arched vaulted ceiling open concept family room with gas fireplace, kitchen and dining space. Main Floor Master with attached Master Bath, laundry & 2 additional bedrooms. Finished space in lower level includes large family room, fourth bedroom and full bath with ample space for additional storage. Spacious 9x18 covered porch over looking large backyard and woods. This home along with it's three car attached garage (with 240 amp service) and convenient location yet rural atmosphere is an ideal home!
Location
State WI
County Walworth
Zoning Residential
Rooms
Basement Full, Partially Finished, Shower, Sump Pump
Interior
Interior Features Cable TV Available, Gas Fireplace, High Speed Internet, Kitchen Island, Pantry, Vaulted Ceiling(s), Walk-In Closet(s)
Heating Natural Gas
Cooling Central Air, Forced Air
Flooring No
Appliance Cooktop, Dishwasher, Dryer, Microwave, Other, Oven, Refrigerator, Washer, Water Softener Owned
Exterior
Exterior Feature Wood
Garage Electric Door Opener
Garage Spaces 3.0
Waterfront Description Pond
Accessibility Bedroom on Main Level, Full Bath on Main Level, Laundry on Main Level, Open Floor Plan, Stall Shower
Building
Lot Description Rural, Wooded
Water Pond
Architectural Style Ranch
Schools
School District Elkhorn Area
Read Less

Copyright 2024 Multiple Listing Service, Inc. - All Rights Reserved
GET MORE INFORMATION





