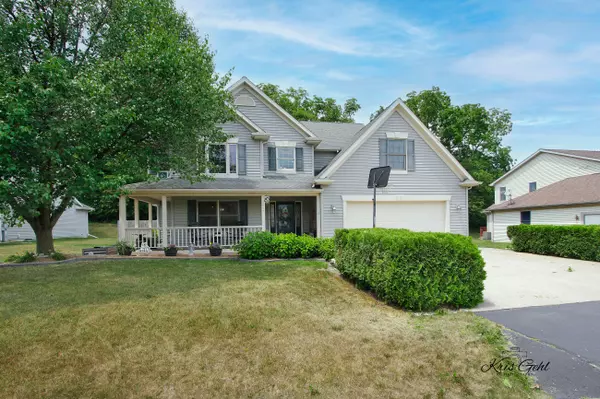Bought with RE/MAX Premier Properties
For more information regarding the value of a property, please contact us for a free consultation.
2057 Matthew Ave Twin Lakes, WI 53181
Want to know what your home might be worth? Contact us for a FREE valuation!

Our team is ready to help you sell your home for the highest possible price ASAP
Key Details
Sold Price $427,500
Property Type Single Family Home
Listing Status Sold
Purchase Type For Sale
Square Footage 2,462 sqft
Price per Sqft $173
Subdivision Whispering Trails
MLS Listing ID 1842259
Sold Date 10/27/23
Style 2 Story
Bedrooms 4
Full Baths 3
Half Baths 1
Year Built 2004
Annual Tax Amount $6,584
Tax Year 2022
Lot Size 0.260 Acres
Acres 0.26
Property Description
Charm Galore! Wrap around front porch will invite you to sit all day and sip ice tea while enjoying the summer sun. Take a dip in the pool to cool off and invite friends/family over for an outdoor BBQ on your patio! FABULOUS Open floor plan with generous room sizes! Gorgeous kitchen with all SS appliances, center island, hardwood floors & eating area open to the great room! Send your teens downstairs to the finished family room! Full bath and bonus room in the lower level too! Each bedroom on the 2nd level has is own private corner of the house! Incredible loft space for gaming, crafting or relaxing! Gorgeous neighborhood ~ close to Lake Geneva! Come take a tour ~ we'll leave the lights on for ya
Location
State WI
County Kenosha
Zoning r1
Rooms
Basement Finished, Full, Poured Concrete, Radon Mitigation, Shower, Sump Pump
Interior
Interior Features 2 or more Fireplaces, Gas Fireplace, Kitchen Island, Skylight, Vaulted Ceiling(s), Wood or Sim. Wood Floors
Heating Natural Gas
Cooling Central Air, Forced Air
Flooring No
Appliance Dishwasher, Dryer, Microwave, Other, Oven, Refrigerator, Washer, Water Softener Owned
Exterior
Exterior Feature Vinyl
Garage Spaces 2.5
Accessibility Laundry on Main Level, Open Floor Plan
Building
Lot Description Fenced Yard
Architectural Style Other
Schools
Elementary Schools Lakewood
High Schools Wilmot
School District Wilmot Uhs
Read Less

Copyright 2024 Multiple Listing Service, Inc. - All Rights Reserved
GET MORE INFORMATION





