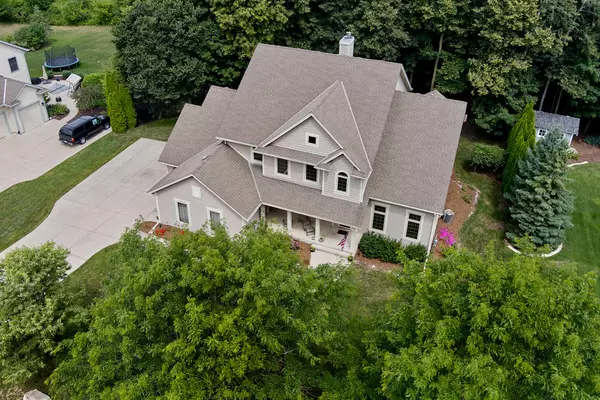Bought with The Wisconsin Real Estate Group
For more information regarding the value of a property, please contact us for a free consultation.
S73W15102 Cherrywood Dr Muskego, WI 53150
Want to know what your home might be worth? Contact us for a FREE valuation!

Our team is ready to help you sell your home for the highest possible price ASAP
Key Details
Sold Price $820,000
Property Type Single Family Home
Listing Status Sold
Purchase Type For Sale
Square Footage 4,745 sqft
Price per Sqft $172
Subdivision Candlewood Creek
MLS Listing ID 1846307
Sold Date 10/30/23
Style 2 Story
Bedrooms 5
Full Baths 3
Half Baths 1
Year Built 2004
Annual Tax Amount $7,058
Tax Year 2022
Lot Size 0.590 Acres
Acres 0.59
Lot Dimensions 118x215x109x233
Property Description
Exceptional architectural beauty with a backdrop of mature trees in the desirable Candlewood Creek subdivision offers many well-planned details for added comforts. The vaulted great room & dining area overlook the serene backyard. First floor primary bedroom suite includes the spacious bedroom, copious closet space & a remarkable private bath w/jetted tub, dual sinks & large tiled shower with body jets. Super kitchen with island, pantry, wrap-around breakfast bar & loads of quartz workspace! 2-sided gas fireplace between dining area & great room adds to the comfortable ambiance. The oversized garage (740 sf) includes a stairway to the LL & additional entrance from front porch, for the option of separate quarters in the LL. Gas/NFP in LL family room.
Location
State WI
County Waukesha
Zoning Residential RS2
Rooms
Basement 8+ Ceiling, Finished, Full, Full Size Windows, Shower, Sump Pump
Interior
Interior Features 2 or more Fireplaces, Cable TV Available, Gas Fireplace, Kitchen Island, Natural Fireplace, Pantry, Skylight, Vaulted Ceiling(s), Walk-In Closet(s)
Heating Natural Gas
Cooling Central Air, Forced Air, Zoned Heating
Flooring No
Appliance Dishwasher, Dryer, Oven, Range, Refrigerator, Washer
Exterior
Exterior Feature Fiber Cement
Garage Access to Basement, Electric Door Opener
Garage Spaces 3.5
Accessibility Bedroom on Main Level, Full Bath on Main Level, Laundry on Main Level, Open Floor Plan
Building
Lot Description Wooded
Architectural Style Colonial, Other
Schools
High Schools Muskego
School District Muskego-Norway
Read Less

Copyright 2024 Multiple Listing Service, Inc. - All Rights Reserved
GET MORE INFORMATION





