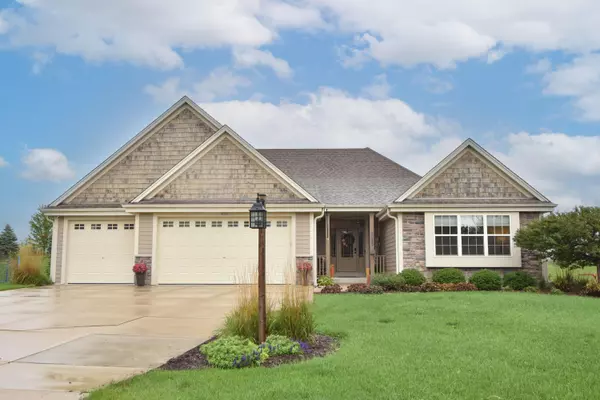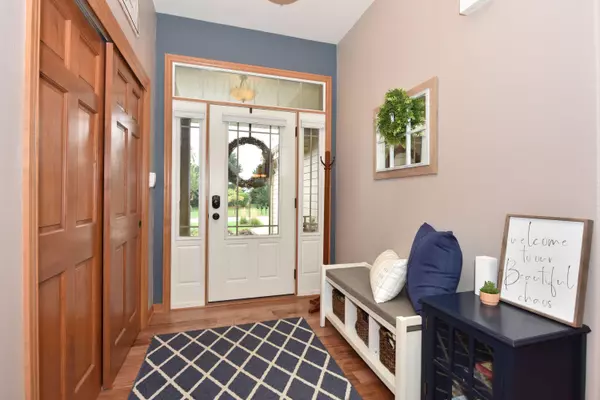Bought with Shorewest Realtors, Inc.
For more information regarding the value of a property, please contact us for a free consultation.
10232 S 34th St Franklin, WI 53132
Want to know what your home might be worth? Contact us for a FREE valuation!

Our team is ready to help you sell your home for the highest possible price ASAP
Key Details
Sold Price $596,500
Property Type Single Family Home
Listing Status Sold
Purchase Type For Sale
Square Footage 3,715 sqft
Price per Sqft $160
Subdivision Hidden Oaks
MLS Listing ID 1852340
Sold Date 11/01/23
Style 1 Story
Bedrooms 4
Full Baths 3
Year Built 2012
Annual Tax Amount $8,481
Tax Year 2022
Lot Size 0.390 Acres
Acres 0.39
Property Description
Perfect home for year-round entertaining or family gatherings. Efficient flowing floor plan w/split BR design. Spacious sun-filled LR accented by a beautiful stone fireplace. Fantastic KT is a chef's delight w/ gorgeous rich cabinetry, granite counters, snack bar/island, gleaming floors, pantry & SS appliances w/dbl oven. Separate dining area w/patio doors to the backyard. Luxurious MBR suite has dual closet's, an elegant bath w/ double bowl vanity, corner style tiled shower w/ 2 shower heads and granite vanity top. You'll be blown away by the impressive rec rm that features partial exposure, awesome FR w/ beautiful 2nd fireplace & stylish barn-doors, kitchenette, universal/flex room, 4th BR and a full bath that will take your breath away! Patio w/cozy firepit. Heated 4 car garage.
Location
State WI
County Milwaukee
Zoning Res
Rooms
Basement Finished, Full, Full Size Windows, Poured Concrete
Interior
Interior Features 2 or more Fireplaces, Cable TV Available, Gas Fireplace, Kitchen Island, Pantry, Split Bedrooms, Walk-In Closet(s)
Heating Natural Gas
Cooling Central Air, Forced Air
Flooring No
Appliance Dishwasher, Microwave, Oven, Range, Refrigerator
Exterior
Exterior Feature Fiber Cement, Low Maintenance Trim, Stone
Garage Electric Door Opener, Heated, Tandem
Garage Spaces 4.0
Building
Architectural Style Ranch
Schools
High Schools Oak Creek
School District Oak Creek-Franklin Joint
Read Less

Copyright 2024 Multiple Listing Service, Inc. - All Rights Reserved
GET MORE INFORMATION





