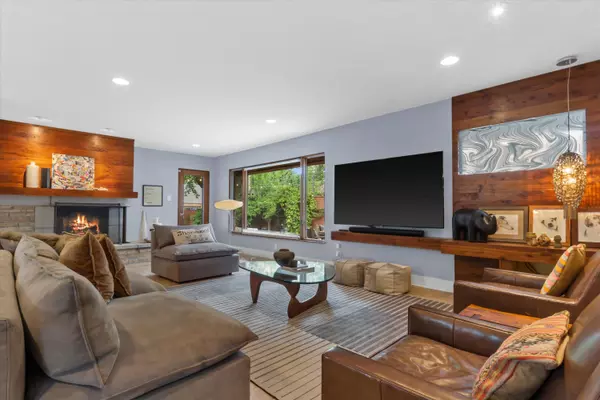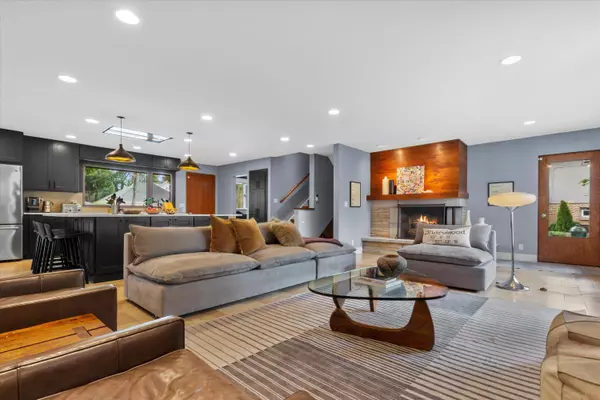Bought with Resilient Realty LLC
For more information regarding the value of a property, please contact us for a free consultation.
4101 N Lake Dr Shorewood, WI 53211
Want to know what your home might be worth? Contact us for a FREE valuation!

Our team is ready to help you sell your home for the highest possible price ASAP
Key Details
Sold Price $1,062,000
Property Type Single Family Home
Listing Status Sold
Purchase Type For Sale
Square Footage 3,569 sqft
Price per Sqft $297
MLS Listing ID 1851601
Sold Date 11/01/23
Style 1 Story
Bedrooms 4
Full Baths 2
Half Baths 1
Year Built 1957
Annual Tax Amount $18,904
Tax Year 2022
Lot Size 8,276 Sqft
Acres 0.19
Property Description
A rare and authentic Mid-Century home, walking to Lake MI parks, shops & restaurants. Meticulously cared-for & beautifully remodeled, this open concept home is perfect for entertainment and everyday ease. Travertine and wood floors, designer lighting, tongue and groove ceiling insets solidify the style. Remodeled KIT features newer appliances--Thermador DW & gas stove w/Forno Arezzo recessed hood, handmade tile, quartz counters, focal-point island, custom cabinets and enviable storage. Open FR w/striking GFP. Spacious owner's suite ample storage and gorgeous spa-style bath. Upper BRs feature built-ins, granite, hardwood. Recently remodeled upper BA w/marble tile. LL rec room and full gym w/commercial grade rubber floor & stone accents. Secret garden and private patio area. Do not miss it!
Location
State WI
County Milwaukee
Zoning RES
Rooms
Basement Block, Full
Interior
Interior Features Gas Fireplace, Kitchen Island, Pantry, Split Bedrooms, Wood or Sim. Wood Floors
Heating Natural Gas
Cooling Central Air, Forced Air
Flooring No
Appliance Cooktop, Dishwasher, Dryer, Microwave, Oven, Range, Refrigerator, Washer
Exterior
Exterior Feature Brick, Stone, Wood
Garage Electric Door Opener
Garage Spaces 2.5
Accessibility Bedroom on Main Level, Full Bath on Main Level, Laundry on Main Level, Open Floor Plan
Building
Lot Description Corner Lot, Sidewalk
Architectural Style Contemporary
Schools
Middle Schools Shorewood
High Schools Shorewood
School District Shorewood
Read Less

Copyright 2024 Multiple Listing Service, Inc. - All Rights Reserved
GET MORE INFORMATION





