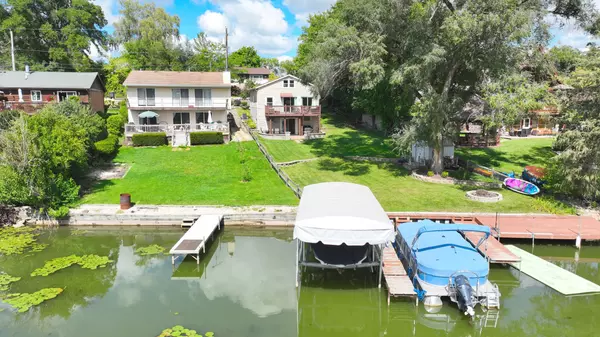Bought with @properties
For more information regarding the value of a property, please contact us for a free consultation.
22205 117th St Salem Lakes, WI 53104
Want to know what your home might be worth? Contact us for a FREE valuation!

Our team is ready to help you sell your home for the highest possible price ASAP
Key Details
Sold Price $401,500
Property Type Single Family Home
Listing Status Sold
Purchase Type For Sale
Square Footage 2,058 sqft
Price per Sqft $195
Subdivision Lake Shangri La Woodlands
MLS Listing ID 1850174
Sold Date 11/03/23
Style 1.5 Story,Exposed Basement
Bedrooms 3
Full Baths 2
Year Built 1950
Annual Tax Amount $4,828
Tax Year 2022
Lot Size 7,840 Sqft
Acres 0.18
Lot Dimensions .180
Property Description
Lakefront Living at its' BEST on Lake Shangri La, a full recreational Lake! This home offers a covered 3 season entry that leads t the kitchen where those Lake Views will astonish you! The new patio doors that lead to the deck are fabulous for full water visibility. The great room has a gas corner FP, and 2 bedrooms and a full bath with shower are on the main floor. Upstairs is an office and bedroom. The Lower level offers a full walk out to a stamped concrete patio, with the inside rec area also having spectacular lake views. A custom bar includes a beer tap, wine fridge, beverage cooler and a fully remodeled bathroom, stacked laundry area makes for an entertainers dream. Two piers are included, and the new furnace and AC were just installed a week ago.
Location
State WI
County Kenosha
Zoning RES
Body of Water Lake Shangri La
Rooms
Basement Block, Finished, Full, Full Size Windows, Shower, Walk Out/Outer Door
Interior
Interior Features Cable TV Available, Gas Fireplace, Pantry, Split Bedrooms
Heating Natural Gas
Cooling Central Air, Forced Air
Flooring Unknown
Appliance Dryer, Other, Oven, Range, Refrigerator, Washer
Exterior
Exterior Feature Other, Stone
Waterfront Description Lake,Pier
Accessibility Bedroom on Main Level, Full Bath on Main Level, Open Floor Plan
Building
Lot Description View of Water
Water Lake, Pier
Architectural Style Other, Tudor/Provincial
Schools
Elementary Schools Salem
High Schools Westosha Central
School District Central/Westosha Uhs
Read Less

Copyright 2024 Multiple Listing Service, Inc. - All Rights Reserved
GET MORE INFORMATION





