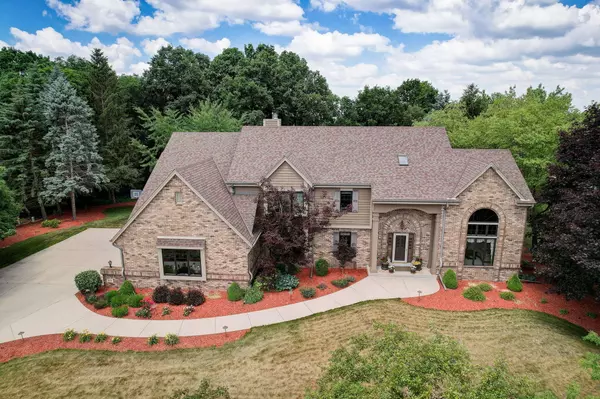Bought with Verrada Realty, LLC
For more information regarding the value of a property, please contact us for a free consultation.
866 Oak Ridge Cir Hartford, WI 53027
Want to know what your home might be worth? Contact us for a FREE valuation!

Our team is ready to help you sell your home for the highest possible price ASAP
Key Details
Sold Price $687,500
Property Type Single Family Home
Listing Status Sold
Purchase Type For Sale
Square Footage 4,926 sqft
Price per Sqft $139
MLS Listing ID 1840086
Sold Date 11/01/23
Style 2 Story
Bedrooms 4
Full Baths 3
Half Baths 1
Year Built 1995
Annual Tax Amount $7,150
Tax Year 2022
Lot Size 0.980 Acres
Acres 0.98
Property Description
4900+ sq ft to enjoy extra room to spread out. The abundance of natural light will create a bright and inviting atmosphere throughout the house. The sun-room and breakfast nook are fantastic features that bring the beauty of the outdoors inside while providing a cozy spot to enjoy meals and relax. 6 Panel doors thru out and new carpet on entire 2nd floor, including the stairs. The lower level with rec room, billiards area and wet bar make it a great space for hosting gatherings or spending quality time with family and friends. Having a Walk-Out Basement right to the Patio is perfect! Outdoors you will enjoy a deck off the main floor and an incredible back yard with expansive patio and beautiful landscaping including a fantastic water feature. Come and see this beautiful home for yourself!
Location
State WI
County Washington
Zoning Residential
Rooms
Basement Block, Finished, Full, Full Size Windows, Shower, Sump Pump, Walk Out/Outer Door
Interior
Interior Features 2 or more Fireplaces, Cable TV Available, Central Vacuum, Gas Fireplace, High Speed Internet, Kitchen Island, Pantry, Security System, Skylight, Walk-In Closet(s), Wood or Sim. Wood Floors
Heating Natural Gas
Cooling Central Air, Forced Air, Multiple Units
Flooring No
Appliance Dishwasher, Disposal, Dryer, Microwave, Oven, Range, Refrigerator, Washer, Water Softener Owned
Exterior
Exterior Feature Brick
Garage Electric Door Opener
Garage Spaces 4.0
Accessibility Laundry on Main Level, Open Floor Plan
Building
Lot Description Sidewalk
Architectural Style Other
Schools
Middle Schools Central
High Schools Hartford
School District Hartford J1
Read Less

Copyright 2024 Multiple Listing Service, Inc. - All Rights Reserved
GET MORE INFORMATION





