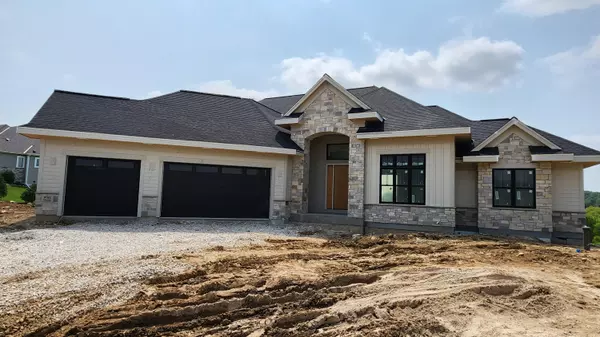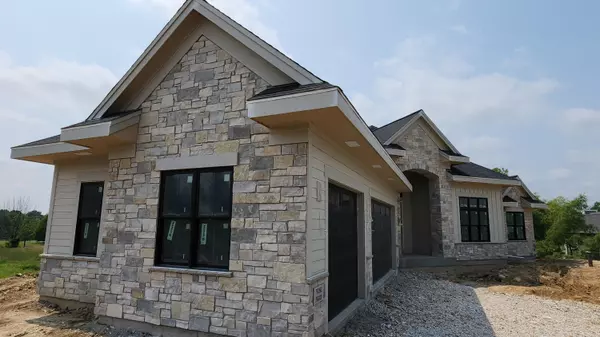Bought with Shorewest Realtors, Inc.
For more information regarding the value of a property, please contact us for a free consultation.
W263N6321 Ridge Dr Lisbon, WI 53089
Want to know what your home might be worth? Contact us for a FREE valuation!

Our team is ready to help you sell your home for the highest possible price ASAP
Key Details
Sold Price $1,200,000
Property Type Single Family Home
Listing Status Sold
Purchase Type For Sale
Square Footage 3,196 sqft
Price per Sqft $375
Subdivision Ironwood East
MLS Listing ID 1836720
Sold Date 10/13/23
Style 1.5 Story,Exposed Basement
Bedrooms 4
Full Baths 3
Half Baths 1
Year Built 2023
Annual Tax Amount $300
Tax Year 2022
Lot Size 1.010 Acres
Acres 1.01
Property Description
This stunning custom built home is located adjacent to Ironwood Golf Course with an amazing view of the course and mesmerizing sunsets. Design features include 3.5 car canted garage, sun room, study, 9' foundation walls, fully exposed lower level, 3.5 baths, 8' front-entry door system, master bath soaker tub, walk-in shower, (2) master walk-in closets, ''en suite'' bath at bdrm #4 and is being completed with first class amenities including custom cabinets, quartz countertops, ceramic tile, Kohler plumbing fixtures, zoned HVAC and much more. All exterior and interior selections have been completed by the Seller and ordered by the builder. No revisions may be made. Occupancy to be determined. This listing will not last long so schedule your showing ASAP!
Location
State WI
County Waukesha
Zoning res
Rooms
Basement 8+ Ceiling, Full, Poured Concrete, Stubbed for Bathroom
Interior
Interior Features Cable TV Available, Gas Fireplace, High Speed Internet, Kitchen Island, Pantry, Vaulted Ceiling(s), Walk-In Closet(s), Wood or Sim. Wood Floors
Heating Natural Gas
Cooling Central Air, Forced Air
Flooring No
Appliance Dishwasher, Disposal, Dryer, Microwave, Range, Refrigerator, Washer, Water Softener Owned
Exterior
Exterior Feature Fiber Cement, Other
Garage Electric Door Opener
Garage Spaces 3.0
Accessibility Bedroom on Main Level, Full Bath on Main Level, Laundry on Main Level
Building
Lot Description On Golf Course
Architectural Style Other
Schools
High Schools Arrowhead
School District Arrowhead Uhs
Read Less

Copyright 2024 Multiple Listing Service, Inc. - All Rights Reserved
GET MORE INFORMATION





