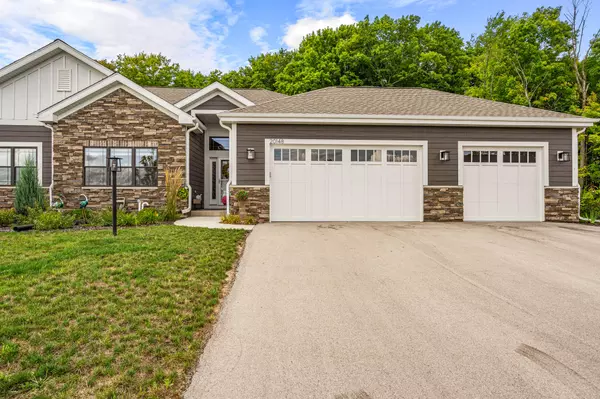Bought with Hanson & Co. Real Estate
For more information regarding the value of a property, please contact us for a free consultation.
20148 Overstone Dr Unit 35-2 Lannon, WI 53046
Want to know what your home might be worth? Contact us for a FREE valuation!

Our team is ready to help you sell your home for the highest possible price ASAP
Key Details
Sold Price $725,000
Property Type Condo
Listing Status Sold
Purchase Type For Sale
Square Footage 2,670 sqft
Price per Sqft $271
MLS Listing ID 1850369
Sold Date 11/09/23
Style Side X Side,Two Story
Bedrooms 3
Full Baths 3
Condo Fees $350
Year Built 2021
Annual Tax Amount $5,532
Tax Year 2022
Property Description
Welcome to your dream home in the heart of our vibrant and welcoming community. Primary location where property rests up to a nature preserve. This stunning luxury condo offers a lifestyle of unparalleled comfort, elegance, and convenience, with an array of impressive upgrades that set it apart from the rest. In this luxurious condo, you'll experience a lifestyle that seamlessly combines upscale living with natural beauty, a strong sense of community, and modern amenities. Speaking of amenities, the state of the art clubhouse has an outdoor and indoor kitchen for entertaining Don't miss the opportunity to make this exceptional property your new home. This home has over $120,000 in updates throughout. The basement is also set up for a workshop if needed. BE SURE TO SEE SELLER UPRADE DOC
Location
State WI
County Waukesha
Zoning Residential
Rooms
Basement 8+ Ceiling, Finished, Full, Full Size Windows, Poured Concrete, Radon Mitigation, Sump Pump
Interior
Heating Natural Gas
Cooling Central Air, Forced Air, Zoned Heating
Flooring No
Appliance Dishwasher, Disposal, Microwave, Oven, Range, Refrigerator
Exterior
Exterior Feature Low Maintenance Trim, Other, Stone
Garage Opener Included, Private Garage
Garage Spaces 3.6
Amenities Available Clubhouse, Common Green Space, Exercise Room, Outdoor Pool, Walking Trail
Accessibility Bedroom on Main Level, Full Bath on Main Level, Laundry on Main Level, Open Floor Plan, Stall Shower
Building
Unit Features 2 or more Fireplaces,Balcony,Cable TV Available,Gas Fireplace,High Speed Internet,In-Unit Laundry,Kitchen Island,Pantry,Patio/Porch,Private Entry,Walk-In Closet(s),Wet Bar,Wood or Sim. Wood Floors
Entry Level 2 Story
Schools
Middle Schools Templeton
High Schools Hamilton
School District Hamilton
Others
Pets Allowed Y
Pets Description 2 Dogs OK, Breed Restrictions, Cat(s) OK
Read Less

Copyright 2024 Multiple Listing Service, Inc. - All Rights Reserved
GET MORE INFORMATION





