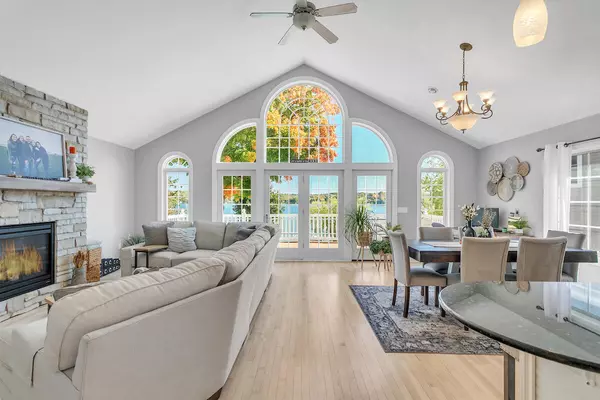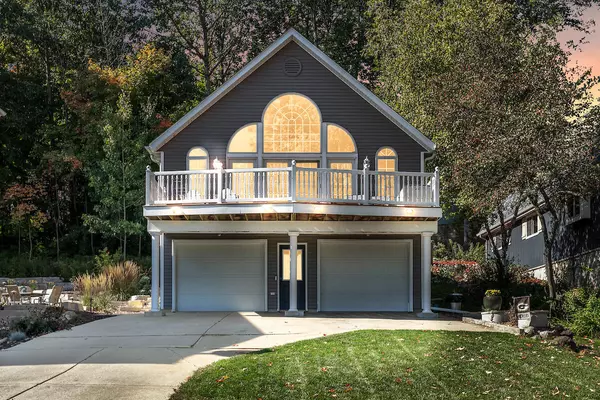Bought with Homestead Realty, Inc
For more information regarding the value of a property, please contact us for a free consultation.
4955 State Highway 144 - West Bend, WI 53027
Want to know what your home might be worth? Contact us for a FREE valuation!

Our team is ready to help you sell your home for the highest possible price ASAP
Key Details
Sold Price $950,000
Property Type Single Family Home
Listing Status Sold
Purchase Type For Sale
Square Footage 2,100 sqft
Price per Sqft $452
MLS Listing ID 1852901
Sold Date 11/10/23
Style 2 Story
Bedrooms 3
Full Baths 2
Year Built 1998
Annual Tax Amount $4,599
Tax Year 2022
Lot Size 0.300 Acres
Acres 0.3
Property Description
Enjoy all seasons of WI on Big Cedar Lake in this 3 bdrm 2 bath lake home; tastefully updated with a soft neutral palette. Unobstructed views of the lake can be enjoyed from this open concept floor plan with vaulted ceilings and HWFs. Chef inspired kitchen with granite countertops, all NEW SS appliances, pantry and bkfst bar. Floor to ceiling stone FP warms the LR/DR. Primary bedroom provides direct access to the patio and boasts a huge WIC & private bath. Finished LL family room, 3rd bdrm and full bath with jetted tub. Grill/chill on the secluded patio surrounded by lannon stone with a built-in grill prep and bar, outdoor fireplace and hot tub. *furnace, water heater & water softener are all NEW. Electricity & 2nd patio w/ fire pit at frontage. *In the sought after Slinger school dist.
Location
State WI
County Washington
Zoning RES
Body of Water Big Cedar Lake
Rooms
Basement Block, Finished, Full, Full Size Windows, Shower, Walk Out/Outer Door
Interior
Interior Features Cable TV Available, Gas Fireplace, High Speed Internet, Hot Tub, Kitchen Island, Pantry, Split Bedrooms, Vaulted Ceiling(s), Walk-In Closet(s), Wood or Sim. Wood Floors
Heating Natural Gas
Cooling Central Air, Forced Air
Flooring No
Appliance Dishwasher, Disposal, Dryer, Microwave, Other, Oven, Range, Refrigerator, Washer, Water Softener Owned
Exterior
Exterior Feature Low Maintenance Trim, Vinyl
Garage Built-in under Home, Electric Door Opener
Garage Spaces 2.5
Waterfront Description Lake,Pier,Private Dock
Accessibility Bedroom on Main Level, Full Bath on Main Level, Laundry on Main Level, Open Floor Plan
Building
Lot Description View of Water
Water Lake, Pier, Private Dock
Architectural Style Contemporary
Schools
Middle Schools Slinger
High Schools Slinger
School District Slinger
Read Less

Copyright 2024 Multiple Listing Service, Inc. - All Rights Reserved
GET MORE INFORMATION





