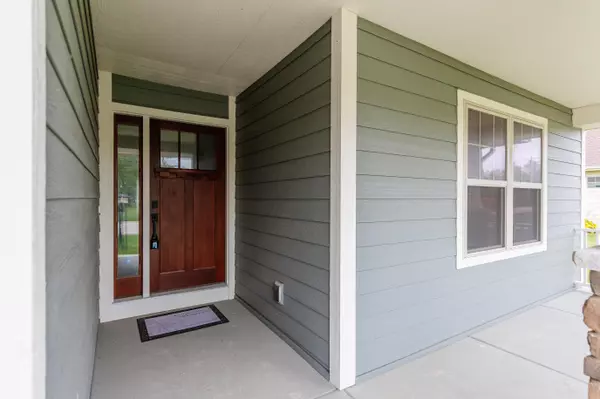Bought with Sun Realty Group
For more information regarding the value of a property, please contact us for a free consultation.
9037 Old Spring St Mount Pleasant, WI 53406
Want to know what your home might be worth? Contact us for a FREE valuation!

Our team is ready to help you sell your home for the highest possible price ASAP
Key Details
Sold Price $495,000
Property Type Single Family Home
Listing Status Sold
Purchase Type For Sale
Square Footage 2,824 sqft
Price per Sqft $175
Subdivision Heartland Village
MLS Listing ID 1855570
Sold Date 11/14/23
Style 1 Story
Bedrooms 3
Full Baths 2
Half Baths 1
HOA Fees $20/ann
Year Built 2018
Annual Tax Amount $7,570
Tax Year 2022
Lot Size 0.310 Acres
Acres 0.31
Property Description
Beautiful 2018 built craftsman style ranch home! This home has a desirable split bedroom, open concept floorplan with vaulted ceilings! Convienent first floor laundry is located right off the large primary bedroom walk in closet and bathroom. The expansive great room is full of natural light. Home features include; granite counters, smart siding, gas fireplace, 6 panel doors, and large covered front porch! Directly off open living space and dinning area is the patio door leading to your private deck. The finished lower level adds over 1100 sq feet of additional living space! With the large egress windows, built in shelving, and a convienent half bath, the space is perfect additional spot for family to gather, office space, workout area, or all of the above.
Location
State WI
County Racine
Zoning Residential
Rooms
Basement 8+ Ceiling, Full, Full Size Windows, Partially Finished, Poured Concrete, Sump Pump
Interior
Interior Features Cable TV Available, Gas Fireplace, High Speed Internet, Kitchen Island, Split Bedrooms, Vaulted Ceiling(s), Walk-In Closet(s), Wood or Sim. Wood Floors
Heating Natural Gas
Cooling Central Air, Forced Air
Flooring No
Appliance Dishwasher, Dryer, Microwave, Oven, Range, Refrigerator, Washer
Exterior
Exterior Feature Pressed Board, Stone
Garage Electric Door Opener
Garage Spaces 2.0
Accessibility Bedroom on Main Level, Full Bath on Main Level, Laundry on Main Level, Level Drive, Open Floor Plan
Building
Lot Description Corner Lot
Architectural Style Ranch
Schools
Elementary Schools Gifford K-8
High Schools Case
School District Racine Unified
Read Less

Copyright 2024 Multiple Listing Service, Inc. - All Rights Reserved
GET MORE INFORMATION





