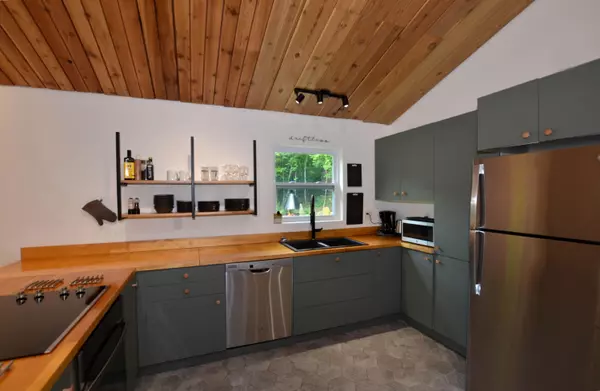Bought with United Country - Oakwood Realty, LLC
For more information regarding the value of a property, please contact us for a free consultation.
S7737 Aspen Ridge Rd Wheatland, WI 54624
Want to know what your home might be worth? Contact us for a FREE valuation!

Our team is ready to help you sell your home for the highest possible price ASAP
Key Details
Sold Price $292,000
Property Type Single Family Home
Listing Status Sold
Purchase Type For Sale
Square Footage 1,041 sqft
Price per Sqft $280
MLS Listing ID 1846966
Sold Date 11/07/23
Style 1 Story,Exposed Basement
Bedrooms 2
Full Baths 1
Year Built 1983
Annual Tax Amount $2,017
Tax Year 2022
Lot Size 2.370 Acres
Acres 2.37
Property Description
Escape to this modern Driftless home on a 2+ acre wooded setting high above the Mississippi River. This Scandinavian-inspired home boasts white oak floors, vaulted cedar ceilings, and abundant light. Enjoy panoramic dining room views of wildlife, sunsets, and changing seasons. The kitchen, featured in Organic Valley videos, awaits your culinary flair. Two bedrooms and a full bathroom on the main floor, the lower level is studded, insulated, and roughed in waiting for a new owners creativity. Both levels and the 2-car garage blend seamlessly with nature and outdoor living. In recent years, the house has been a welcome retreat for visitors to the area, as one of the highest-rated vacation rentals in the region.
Location
State WI
County Vernon
Zoning Unknown
Rooms
Basement Crawl Space, Full, Stubbed for Bathroom, Walk Out/Outer Door
Interior
Interior Features High Speed Internet, Vaulted Ceiling(s), Wood or Sim. Wood Floors
Heating Electric
Cooling Multiple Units
Flooring No
Appliance Cooktop, Dishwasher, Dryer, Microwave, Oven, Refrigerator, Washer
Exterior
Exterior Feature Low Maintenance Trim, Pressed Board, Wood
Garage Spaces 2.0
Accessibility Bedroom on Main Level, Full Bath on Main Level, Open Floor Plan
Building
Lot Description Rural, Wooded
Architectural Style Ranch
Schools
High Schools De Soto
School District De Soto Area
Read Less

Copyright 2024 Multiple Listing Service, Inc. - All Rights Reserved
GET MORE INFORMATION





