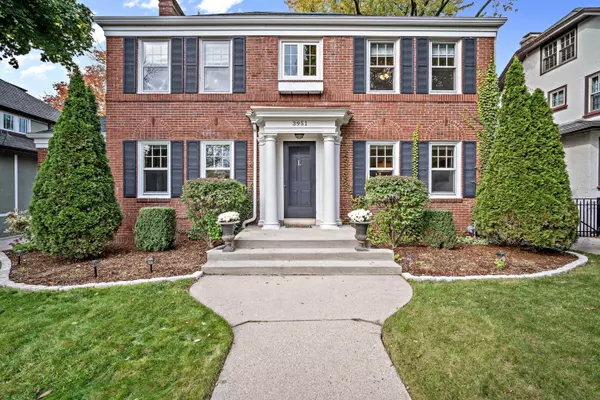Bought with Keller Williams Realty-Milwaukee North Shore
For more information regarding the value of a property, please contact us for a free consultation.
3951 N Stowell Ave Shorewood, WI 53211
Want to know what your home might be worth? Contact us for a FREE valuation!

Our team is ready to help you sell your home for the highest possible price ASAP
Key Details
Sold Price $825,000
Property Type Single Family Home
Listing Status Sold
Purchase Type For Sale
Square Footage 2,601 sqft
Price per Sqft $317
MLS Listing ID 1854298
Sold Date 11/21/23
Style 2 Story
Bedrooms 3
Full Baths 2
Half Baths 1
Year Built 1921
Annual Tax Amount $16,398
Tax Year 2022
Lot Size 7,405 Sqft
Acres 0.17
Lot Dimensions 131x58
Property Description
Wonderful Georgian colonial in the heart of Shorewood on a charming tree-lined street. Thoughtful detail was put into the renovated chef's kitchen w/Quartz C-tops, Boo's Block Island, farm sink, wine fridge & pantry. Eat casual meals at the kitchen peninsula, or for a gathering, the open concept large DR will hold a party! Architectural French doors allow for an abundance of natural light. A GFP is the focal point of the LR & the sunroom has 3 walls of windows & a gorgeous barrel ceiling-a fantastic space for a home office! A secret 2nd floor play space is great for the avid young reader! The primary suite has 2 huge walk-in closets. A finished LL has a home office, gym, or playroom w/ a fantastic full bath & laundry. Entertain on the outdoor deck, w/ a fenced yard & att 2 car garage.
Location
State WI
County Milwaukee
Zoning RES
Rooms
Basement Block, Full, Partially Finished
Interior
Interior Features Cable TV Available, Gas Fireplace, High Speed Internet, Kitchen Island, Pantry, Walk-In Closet(s), Wood or Sim. Wood Floors
Heating Natural Gas
Cooling Central Air, Forced Air, Radiant
Flooring No
Appliance Cooktop, Dishwasher, Disposal, Dryer, Microwave, Oven, Range, Refrigerator, Washer
Exterior
Exterior Feature Brick, Wood
Garage Electric Door Opener
Garage Spaces 2.0
Building
Lot Description Fenced Yard, Near Public Transit, Sidewalk
Architectural Style Colonial
Schools
Elementary Schools Atwater
Middle Schools Shorewood
High Schools Shorewood
School District Shorewood
Read Less

Copyright 2024 Multiple Listing Service, Inc. - All Rights Reserved
GET MORE INFORMATION





