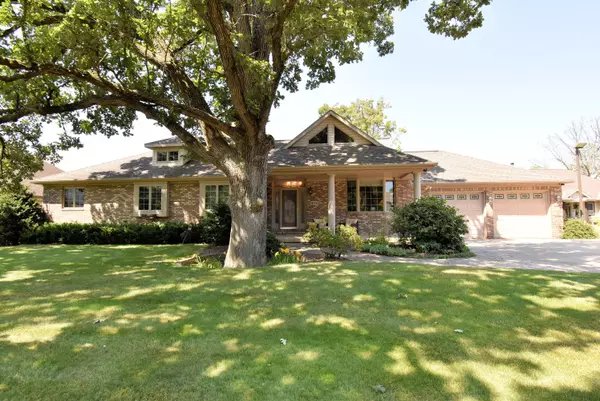Bought with RE/MAX Preferred~Ft. Atkinson
For more information regarding the value of a property, please contact us for a free consultation.
406 Riverwood Ct Watertown, WI 53094
Want to know what your home might be worth? Contact us for a FREE valuation!

Our team is ready to help you sell your home for the highest possible price ASAP
Key Details
Sold Price $549,900
Property Type Single Family Home
Listing Status Sold
Purchase Type For Sale
Square Footage 3,600 sqft
Price per Sqft $152
Subdivision Shorewood Heights
MLS Listing ID 1849108
Sold Date 11/21/23
Style 1 Story,Exposed Basement
Bedrooms 4
Full Baths 3
HOA Fees $12/ann
Year Built 1999
Annual Tax Amount $7,866
Tax Year 2022
Lot Size 0.720 Acres
Acres 0.72
Property Description
Introducing a perfect dream home! Stunning ranch located on private over 1/2 acre lot, offers everything you want & more! With 4 bedrooms & 3 bathrooms, this home provides ample space. Opulent design w/ soaring 20' ceilings in great room & kitchen. Entertain guests in style! Chef's kitchen w/ walk-in pantry, hardwood floors, island, & stunning cabinets. Dinette will host the grandest table. Primary suite w/ tray ceiling, private bathroom, & spectacular views out french doors. Main floor laundry room. Lower level full exposure leads to custom stamped patio & fire pit. Enjoy this lower entertainment haven w/ a 2nd fireplace, spacious wet bar, 4th BR, & versatile space. Oversized, heated garage w/ extra storage space above & behind. Central vac. Also listed as a rental (MLS # 1854862).
Location
State WI
County Jefferson
Zoning Residential
Rooms
Basement Finished, Full, Full Size Windows, Poured Concrete, Shower, Walk Out/Outer Door
Interior
Interior Features 2 or more Fireplaces, Central Vacuum, Gas Fireplace, Kitchen Island, Pantry, Security System, Vaulted Ceiling(s), Walk-In Closet(s), Wet Bar, Wood or Sim. Wood Floors
Heating Natural Gas
Cooling Central Air, Forced Air
Flooring No
Appliance Dishwasher, Disposal, Dryer, Oven, Range, Refrigerator, Washer, Water Softener Owned
Exterior
Exterior Feature Brick, Low Maintenance Trim, Vinyl
Garage Electric Door Opener
Garage Spaces 2.5
Accessibility Bedroom on Main Level, Full Bath on Main Level, Laundry on Main Level, Open Floor Plan
Building
Lot Description Cul-De-Sac
Architectural Style Ranch
Schools
Middle Schools Riverside
High Schools Watertown
School District Watertown Unified
Read Less

Copyright 2024 Multiple Listing Service, Inc. - All Rights Reserved
GET MORE INFORMATION





