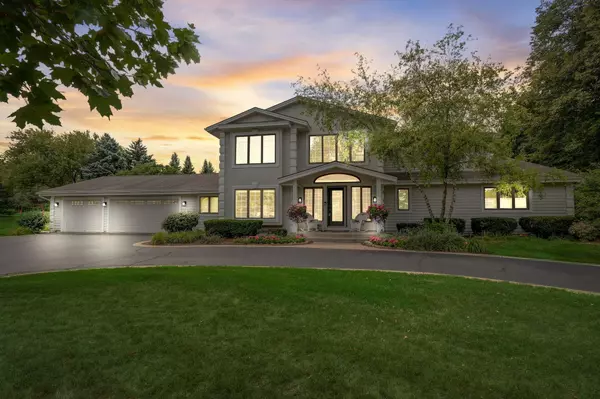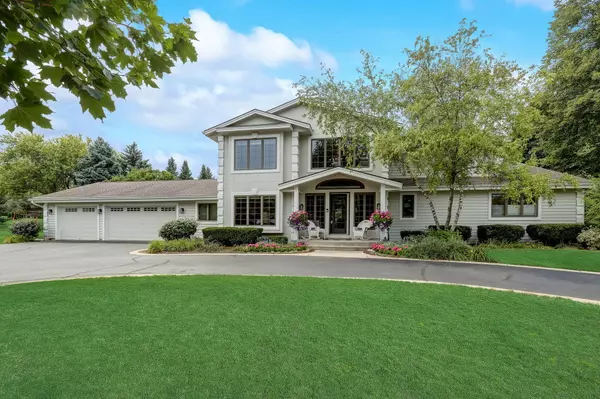Bought with Badger Realty Team - Greenfield
For more information regarding the value of a property, please contact us for a free consultation.
N33W23913 High Ridge Ct Pewaukee, WI 53072
Want to know what your home might be worth? Contact us for a FREE valuation!

Our team is ready to help you sell your home for the highest possible price ASAP
Key Details
Sold Price $800,000
Property Type Single Family Home
Listing Status Sold
Purchase Type For Sale
Square Footage 4,845 sqft
Price per Sqft $165
Subdivision Five Fields
MLS Listing ID 1851372
Sold Date 11/20/23
Style 2 Story
Bedrooms 4
Full Baths 2
Half Baths 1
HOA Fees $23/ann
Year Built 1990
Annual Tax Amount $7,770
Tax Year 2022
Lot Size 1.070 Acres
Acres 1.07
Property Description
The coveted Pewaukee subdivision of Five Fields with it's lovely mature trees & close proximity to Lake Country living offers this stunning 4 Bedroom 2.5 Bath fully remodeled modern colonial. Upon entering the expansive foyer your eye takes you to the floor to ceiling windows overlooking the backyard entertainment center including a 44x22 inground pool. Formal dining room opens to custom remodeled kitchen with cherry cabinetry, granite counter-tops, kitchen island & a breakfast bar that sits 6. Great room with soaring ceilings & stone gas fireplace. The 1st floor primary suite has been renovated with en-suite of travertine marble, double vanity & stone walk in shower. Separate hot tub room is connected. 1st floor utility room. Amazing finished rec room, workout center & huge craft room.
Location
State WI
County Waukesha
Zoning Residential
Rooms
Basement Finished, Full, Sump Pump
Interior
Interior Features Cable TV Available, Central Vacuum, Gas Fireplace, High Speed Internet, Hot Tub, Kitchen Island, Skylight, Vaulted Ceiling(s), Walk-In Closet(s), Wood or Sim. Wood Floors
Heating Natural Gas
Cooling Central Air, Forced Air
Flooring No
Appliance Cooktop, Dishwasher, Disposal, Dryer, Microwave, Oven, Refrigerator, Washer, Water Softener Owned
Exterior
Exterior Feature Wood
Garage Electric Door Opener
Garage Spaces 2.5
Accessibility Bedroom on Main Level, Full Bath on Main Level, Laundry on Main Level, Open Floor Plan, Ramped or Level Entrance, Ramped or Level from Garage, Stall Shower
Building
Lot Description Cul-De-Sac
Architectural Style Colonial
Schools
Elementary Schools Horizon School
Middle Schools Asa Clark
High Schools Pewaukee
School District Pewaukee
Read Less

Copyright 2024 Multiple Listing Service, Inc. - All Rights Reserved
GET MORE INFORMATION





