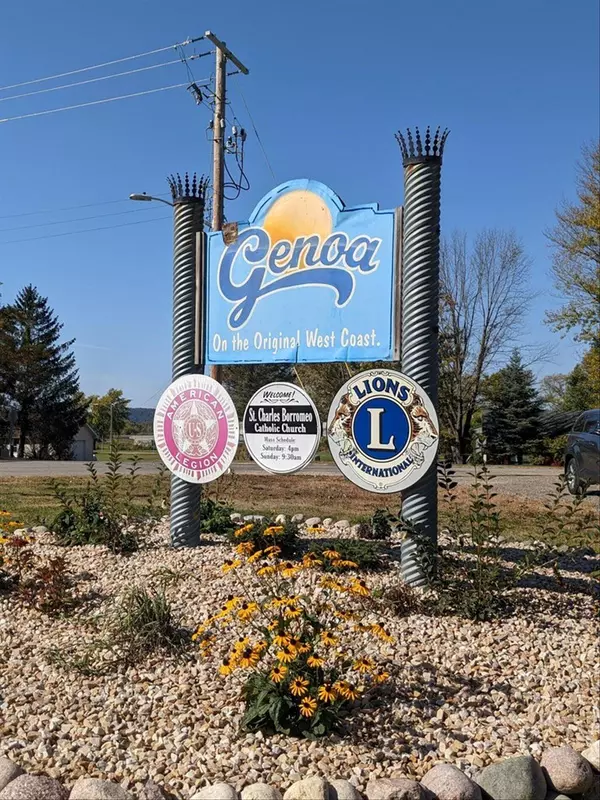Bought with New Directions Real Estate
For more information regarding the value of a property, please contact us for a free consultation.
407 Upper Walnut St Genoa, WI 54632
Want to know what your home might be worth? Contact us for a FREE valuation!

Our team is ready to help you sell your home for the highest possible price ASAP
Key Details
Sold Price $134,000
Property Type Single Family Home
Listing Status Sold
Purchase Type For Sale
Square Footage 934 sqft
Price per Sqft $143
MLS Listing ID 1855045
Sold Date 11/22/23
Style 2 Story,Exposed Basement
Bedrooms 2
Full Baths 1
Year Built 1940
Annual Tax Amount $919
Tax Year 2022
Lot Size 9,147 Sqft
Acres 0.21
Property Description
If you have been searching for a simple but functional property with easy access to the Mississippi River this may be what you're looking for! The municipality boat landing is found only few blocks away & access to the lock & dam landing only 1 mile away. The home features a newly updated kitchen, 2 bedrooms, 1 bathroom, main floor laundry room, & an attractive open living room. The patio doors off of the living room provide access to a lofted deck with ideal view of the beautiful Mississippi River & sunsets that can be enjoyed year round. The 3 yr old 24X24 steel garage, with concrete floor, provides storage space with room for vehicles, boats, or any other outdoor tools & toys. Bring your ideas & make this property your next home, VRBO, or rental investment. Opportunity awaits!
Location
State WI
County Vernon
Zoning Residential
Rooms
Basement Crawl Space, Partial, Stone, Walk Out/Outer Door
Interior
Interior Features High Speed Internet, Wood or Sim. Wood Floors
Heating Propane Gas
Cooling Forced Air
Flooring No
Appliance Dryer, Microwave, Oven, Range, Refrigerator, Washer, Window A/C
Exterior
Exterior Feature Wood
Garage Electric Door Opener
Garage Spaces 2.5
Accessibility Bedroom on Main Level, Full Bath on Main Level, Laundry on Main Level
Building
Lot Description Corner Lot, View of Water, Wooded
Architectural Style Bungalow
Schools
High Schools De Soto
School District De Soto Area
Read Less

Copyright 2024 Multiple Listing Service, Inc. - All Rights Reserved
GET MORE INFORMATION





