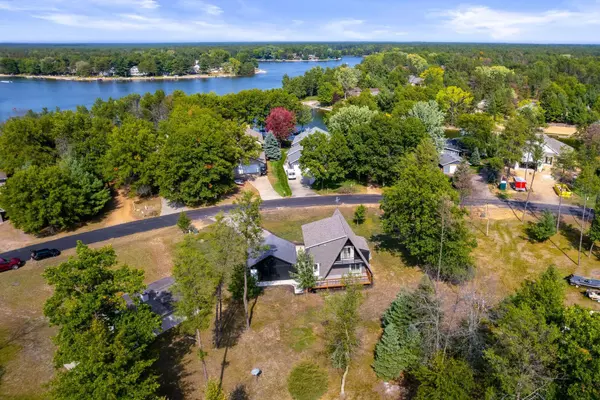Bought with NON MLS
For more information regarding the value of a property, please contact us for a free consultation.
981 Excalibur Ct Rome, WI 54457
Want to know what your home might be worth? Contact us for a FREE valuation!

Our team is ready to help you sell your home for the highest possible price ASAP
Key Details
Sold Price $425,000
Property Type Single Family Home
Listing Status Sold
Purchase Type For Sale
Square Footage 2,530 sqft
Price per Sqft $167
MLS Listing ID 1851923
Sold Date 11/27/23
Style 2 Story
Bedrooms 3
Full Baths 3
Half Baths 1
HOA Fees $12/ann
Year Built 1978
Annual Tax Amount $2,195
Tax Year 2022
Lot Size 0.400 Acres
Acres 0.4
Property Description
Brand new A-Frame with deeded access to Lake Camelot- you will be impressed by the high ceilings and top-of-the-line finishes featured in this three-bedroom, three-and-a-half bath home. No expense was spared updating the home, the kitchen boasts quartz countertops, custom cabinetry, and marble backsplash. You'll find LVP throughout the main level, heated flooring in the two en suite baths, not to mention new roof, windows, doors, siding, three composite decks and so much more. Enjoy your mornings in the upstairs bedroom with high ceilings, custom en suite & gorgeous views from the balcony. Lower level with egress window could provide sleeping up to twelve- with access to Lake Camelot and close to Sand Valley Golf Course and future Lido Golf Course, perfect short term rental potential.
Location
State WI
County Adams
Zoning Res
Body of Water Lake Camelot
Rooms
Basement Finished, Full, Shower
Interior
Interior Features Cable TV Available, Electric Fireplace, Vaulted Ceiling(s), Wood or Sim. Wood Floors
Heating Natural Gas
Cooling Central Air
Flooring No
Appliance Dishwasher, Dryer, Microwave, Oven, Range, Refrigerator, Washer
Exterior
Exterior Feature Vinyl
Garage Electric Door Opener
Garage Spaces 2.5
Waterfront Description Lake,Pier
Accessibility Bedroom on Main Level, Full Bath on Main Level, Laundry on Main Level, Level Drive, Open Floor Plan, Stall Shower
Building
Lot Description Cul-De-Sac, Rural
Water Lake, Pier
Architectural Style A-Frame
Schools
Middle Schools Alexander
High Schools Nekoosa
School District Nekoosa
Read Less

Copyright 2024 Multiple Listing Service, Inc. - All Rights Reserved
GET MORE INFORMATION





