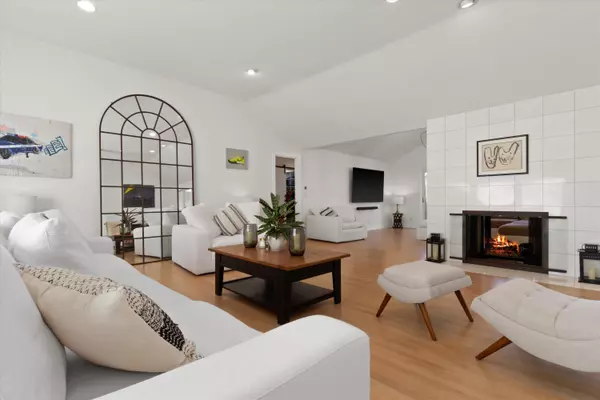Bought with Shorewest Realtors, Inc.
For more information regarding the value of a property, please contact us for a free consultation.
1612 E Dean Rd Fox Point, WI 53217
Want to know what your home might be worth? Contact us for a FREE valuation!

Our team is ready to help you sell your home for the highest possible price ASAP
Key Details
Sold Price $855,000
Property Type Single Family Home
Listing Status Sold
Purchase Type For Sale
Square Footage 2,945 sqft
Price per Sqft $290
MLS Listing ID 1856129
Sold Date 11/29/23
Style 1 Story
Bedrooms 3
Full Baths 2
Half Baths 1
Year Built 1950
Annual Tax Amount $12,677
Tax Year 2022
Lot Size 0.900 Acres
Acres 0.9
Property Description
Thrilled to present this stunningly remodeled brick ranch on beautiful Fox Point street and abuts the Schlitz Audubon Nature Center. The perfect marriage of open concept and cozy quarters. Remodeled with a designer's eye, it will be the entertaining house of the block! Foyer entry with heated marble floors leads to incredibly bright and open Great Room with 10' ceilings, two-way fireplace, red oak floors with natural stain grace most of the main level. Stunning KIT with granite, newer cabinets, newer appliances, back splash, lighting--outstanding. Cozy sunroom with Anthropology hanging chair. Wet bar with butcher block and floating shelves. Owner's suite is spacious with gorgeous views, large bath and huge WIC. 2 more bedrooms and bath are in separate wing. Large LL. One of a kind Lot!
Location
State WI
County Milwaukee
Zoning RES
Rooms
Basement Crawl Space, Partial
Interior
Interior Features Gas Fireplace, Kitchen Island, Split Bedrooms, Vaulted Ceiling(s), Walk-In Closet(s), Wet Bar, Wood or Sim. Wood Floors
Heating Natural Gas
Cooling Central Air, Forced Air, In Floor Radiant, Radiant
Flooring No
Appliance Dishwasher, Dryer, Microwave, Other, Oven, Range, Refrigerator, Washer
Exterior
Exterior Feature Brick, Wood
Garage Electric Door Opener
Garage Spaces 2.5
Accessibility Bedroom on Main Level, Full Bath on Main Level, Laundry on Main Level, Open Floor Plan
Building
Lot Description Adjacent to Park/Greenway, Wooded
Architectural Style Ranch
Schools
Elementary Schools Stormonth
Middle Schools Bayside
High Schools Nicolet
School District Fox Point J2
Read Less

Copyright 2024 Multiple Listing Service, Inc. - All Rights Reserved
GET MORE INFORMATION





