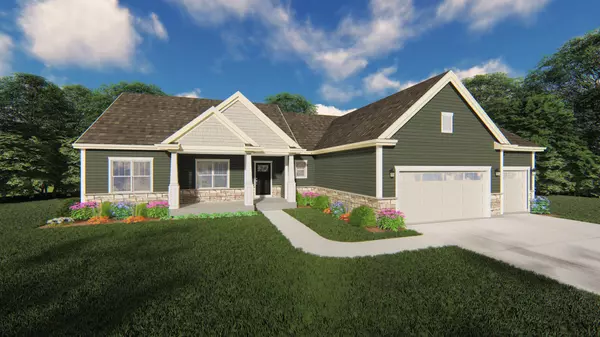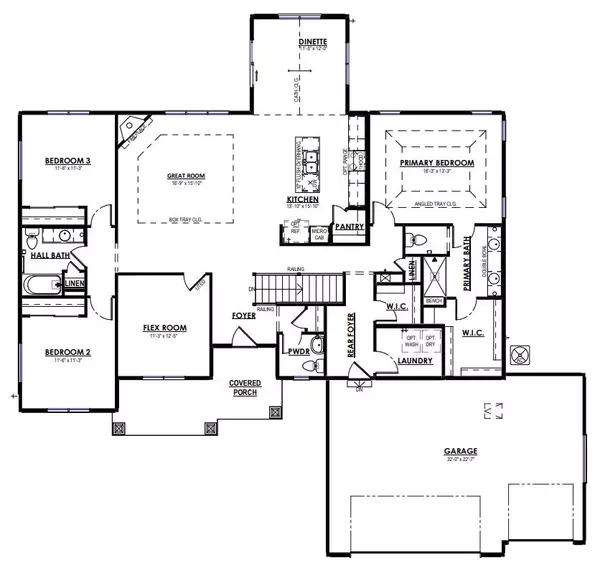Bought with First Weber Inc - Waukesha
For more information regarding the value of a property, please contact us for a free consultation.
W256N6609 Beaver Creek Ln Sussex, WI 53089
Want to know what your home might be worth? Contact us for a FREE valuation!

Our team is ready to help you sell your home for the highest possible price ASAP
Key Details
Sold Price $670,000
Property Type Single Family Home
Listing Status Sold
Purchase Type For Sale
Square Footage 2,141 sqft
Price per Sqft $312
Subdivision Vista Run
MLS Listing ID 1846555
Sold Date 11/30/23
Style 2 Story
Bedrooms 4
Full Baths 2
Half Baths 1
HOA Fees $41/ann
Year Built 2023
Tax Year 2023
Lot Size 0.480 Acres
Acres 0.48
Property Description
The Kendall Split Bedroom Ranch has space in the right place. Covered Front Porch leads into the Front Foyer. Flex Room w/ Lited Door off Foyer makes the perfect office space or playroom. Open Concept Living Space is perfect for entertaining. Kitchen features Maple Cabinets, Granite Countertops, SS Range Hood, Island w/ Overhang for Seating & Walk-In Pantry. Dinette is surrounded by windows and boasts Cathedral Ceiling. Gr Rm has Tray Ceiling Detail, and Gas Fireplace. Primary Suite tucked in back of home features Tray Ceiling, WIC, Tiled Shower, & Double Bowl Vanity. Scdnry Bdrms & Full Bath located on opposing side of home. LL has Partial Exposure & Full Bath Rough In. Est Completion December. Vista Run features tons of green space, walking trails AND 2 pools for homeowners to enjoy!
Location
State WI
County Waukesha
Zoning Residential
Rooms
Basement Full, Poured Concrete, Radon Mitigation, Stubbed for Bathroom, Sump Pump
Interior
Interior Features Cable TV Available, Gas Fireplace, High Speed Internet, Kitchen Island, Pantry, Split Bedrooms, Vaulted Ceiling(s), Walk-In Closet(s), Wood or Sim. Wood Floors
Heating Natural Gas
Cooling Central Air, Forced Air, Whole House Fan
Flooring No
Appliance Dishwasher, Disposal, Microwave, Other
Exterior
Exterior Feature Fiber Cement, Low Maintenance Trim, Stone
Garage Electric Door Opener
Garage Spaces 3.0
Accessibility Bedroom on Main Level, Full Bath on Main Level, Laundry on Main Level, Open Floor Plan
Building
Architectural Style Other, Prairie/Craftsman
Schools
Middle Schools Templeton
High Schools Hamilton
School District Hamilton
Read Less

Copyright 2024 Multiple Listing Service, Inc. - All Rights Reserved
GET MORE INFORMATION




