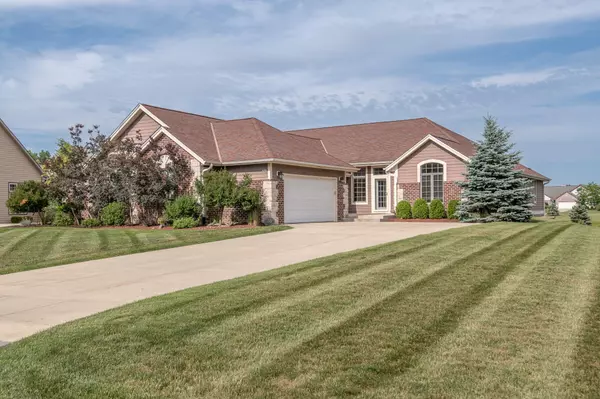Bought with Coldwell Banker Realty -Racine/Kenosha Office
For more information regarding the value of a property, please contact us for a free consultation.
8984 S Cordgrass Cir W Franklin, WI 53132
Want to know what your home might be worth? Contact us for a FREE valuation!

Our team is ready to help you sell your home for the highest possible price ASAP
Key Details
Sold Price $410,000
Property Type Condo
Listing Status Sold
Purchase Type For Sale
Square Footage 2,024 sqft
Price per Sqft $202
Subdivision Prairie Grass Preserve
MLS Listing ID 1849535
Sold Date 11/30/23
Style Ranch
Bedrooms 3
Full Baths 2
Half Baths 1
Year Built 2006
Annual Tax Amount $6,221
Tax Year 2022
Property Description
MOTIVATED SELLER- $5,000 CREDIT AT CLOSING! Prepare to be impressed. This rare 3 bed 2 ba ranch style condominium, with a single family home feel, will hit you with that ''WOW'' factor upon entering. Immaculate elegance. 2024 sq feet, it is perfect for both starting new or downsizing. Soaring ceilings, loads of light, gorgeous cherry HWF in the living areas and gas FP flanked by windows overlooking green space. Start your mornings off right with a cup of coffee relaxing under your covered patio enjoying the tranquil pond view. Well appointed granite kitchen with stainless appliances. An expansive basement has extended 9 ft ceiling height has TWO lookout windows and plumbed for a full bath ready for your vision. Recent updates include Furnace A/C in 2022. NO CONDO DUES & PET FRIENDLY!
Location
State WI
County Milwaukee
Zoning Residential
Rooms
Basement 8+ Ceiling, Full, Full Size Windows, Poured Concrete, Stubbed for Bathroom, Sump Pump
Interior
Heating Natural Gas
Cooling Central Air, Forced Air
Flooring No
Appliance Dishwasher, Dryer, Microwave, Oven, Range, Refrigerator, Washer
Exterior
Exterior Feature Brick, Wood
Garage Opener Included, Private Garage, Surface
Garage Spaces 2.5
Amenities Available None
Waterfront Description Pond
Water Access Desc Pond
Accessibility Bedroom on Main Level, Full Bath on Main Level, Grab Bars in Bath, Laundry on Main Level, Level Drive, Open Floor Plan, Ramped or Level from Garage, Stall Shower
Building
Unit Features Cable TV Available,Gas Fireplace,High Speed Internet,In-Unit Laundry,Kitchen Island,Patio/Porch,Private Entry,Vaulted Ceiling(s),Walk-In Closet(s),Wood or Sim. Wood Floors
Entry Level 1 Story
Water Pond
Schools
Middle Schools Forest Park
High Schools Franklin
School District Franklin Public
Others
Pets Allowed Y
Pets Description 2 Dogs OK, Cat(s) OK, Height Restrictions
Read Less

Copyright 2024 Multiple Listing Service, Inc. - All Rights Reserved
GET MORE INFORMATION





