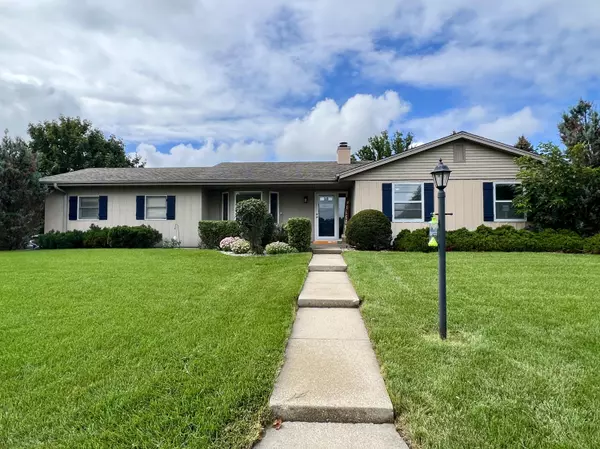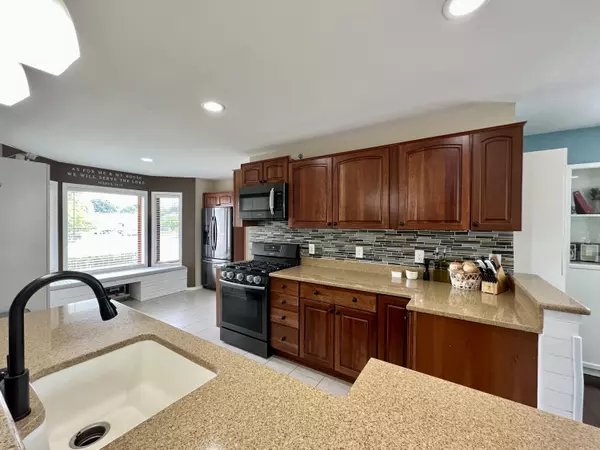Bought with Shorewest Realtors, Inc.
For more information regarding the value of a property, please contact us for a free consultation.
6704 Explorer Dr Mount Pleasant, WI 53406
Want to know what your home might be worth? Contact us for a FREE valuation!

Our team is ready to help you sell your home for the highest possible price ASAP
Key Details
Sold Price $327,500
Property Type Single Family Home
Listing Status Sold
Purchase Type For Sale
Square Footage 1,528 sqft
Price per Sqft $214
Subdivision Redstone Estates
MLS Listing ID 1850318
Sold Date 11/30/23
Style 1 Story
Bedrooms 3
Full Baths 1
Year Built 1988
Annual Tax Amount $4,380
Tax Year 2022
Lot Size 0.380 Acres
Acres 0.38
Property Description
This beautifully updated 3-bedroom ranch home in Redstone Estates offers an open-concept design with modern finishes and gleaming wood flooring. The living room features a cozy natural fireplace and patio doors leading to a stamped concrete patio. Solid oak painted woodwork adds a touch of quality throughout. The wide-open basement is ready for future customization, with space for recreation, exercise, craft rooms, bedrooms, and a bathroom (all stubbed in). Located conveniently close to shopping, restaurants, and I-94, this home combines great value with a great location for comfortable and flexible living.
Location
State WI
County Racine
Zoning Res
Rooms
Basement 8+ Ceiling, Full, Poured Concrete, Sump Pump
Interior
Interior Features Cable TV Available, Natural Fireplace, Security System, Wood or Sim. Wood Floors
Heating Natural Gas
Cooling Central Air, Forced Air
Flooring No
Appliance Dishwasher, Disposal, Dryer, Microwave, Range, Washer
Exterior
Exterior Feature Vinyl, Wood
Garage Electric Door Opener
Garage Spaces 2.0
Building
Lot Description Corner Lot
Architectural Style Ranch
Schools
Elementary Schools West Ridge
Middle Schools Starbuck
High Schools Case
School District Racine Unified
Read Less

Copyright 2024 Multiple Listing Service, Inc. - All Rights Reserved
GET MORE INFORMATION





