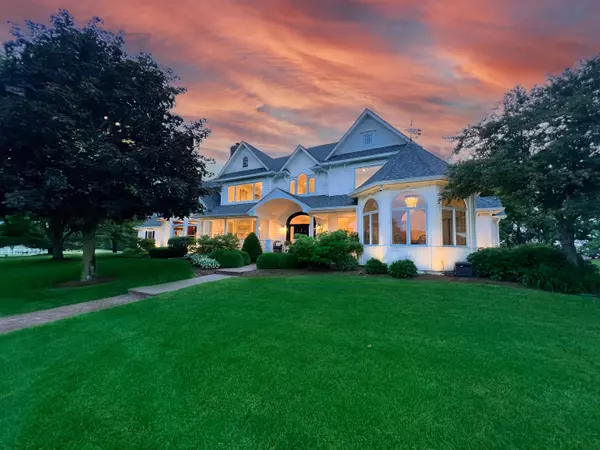Bought with Coldwell Banker Real Estate Group
For more information regarding the value of a property, please contact us for a free consultation.
5625 Cranberry Rd Lyons, WI 53105
Want to know what your home might be worth? Contact us for a FREE valuation!

Our team is ready to help you sell your home for the highest possible price ASAP
Key Details
Sold Price $4,500,000
Property Type Single Family Home
Listing Status Sold
Purchase Type For Sale
Square Footage 10,526 sqft
Price per Sqft $427
MLS Listing ID 1843937
Sold Date 12/01/23
Style 2 Story
Bedrooms 8
Full Baths 7
Half Baths 3
Year Built 1999
Annual Tax Amount $34,098
Tax Year 2022
Lot Size 92.000 Acres
Acres 92.0
Property Description
The Cranberry Estate boasts 8 bedrooms, 7 full and 3 half bathrooms, all on 92 acres of pristine rolling pastures. The carefully designed floor plan features a gourmet kitchen with dual-islands and breakfast nook, vaulted living room, dining room, office, and primary bedroom with luxurious ensuite. The upper-level features 3 spacious bedrooms with ensuites and custom-fitted, walk-in closets and a potential in-law suite with private entrance. Renovated lower-level houses 4 bedrooms, a Rec room with a bar, theater room, game room, and sauna. Step outside to your private, 2-acre pond with water feature and gorgeous views of the landscape. Horse enthusiasts will love the 7,000 SF barn, 2 storage areas and 3 manicured, fenced-in pastures. Everything and more, minutes from Lake Geneva.
Location
State WI
County Walworth
Zoning A-2 C-4 C-1 C-2
Body of Water 2 Acre Pond
Rooms
Basement 8+ Ceiling, Finished, Full, Full Size Windows, Poured Concrete, Shower
Interior
Interior Features 2 or more Fireplaces, Cable TV Available, Electric Fireplace, Gas Fireplace, High Speed Internet, Intercom/Music, Kitchen Island, Natural Fireplace, Pantry, Sauna, Security System, Vaulted Ceiling(s), Walk-In Closet(s), Wet Bar, Wood or Sim. Wood Floors
Heating Propane Gas
Cooling Central Air, Forced Air, In Floor Radiant, Multiple Units, Zoned Heating
Flooring No
Appliance Cooktop, Dishwasher, Dryer, Microwave, Oven, Refrigerator, Washer, Water Softener Owned
Exterior
Exterior Feature Brick, Wood
Garage Access to Basement, Electric Door Opener, Heated
Garage Spaces 4.5
Waterfront Description Pond
Accessibility Bedroom on Main Level, Full Bath on Main Level, Laundry on Main Level, Level Drive, Open Floor Plan, Stall Shower
Building
Lot Description Fenced Yard, Rural, View of Water, Wooded
Water Pond
Architectural Style Other
Schools
Elementary Schools Star Center
Middle Schools Lake Geneva
High Schools Badger
School District Lake Geneva J1
Read Less

Copyright 2024 Multiple Listing Service, Inc. - All Rights Reserved
GET MORE INFORMATION





