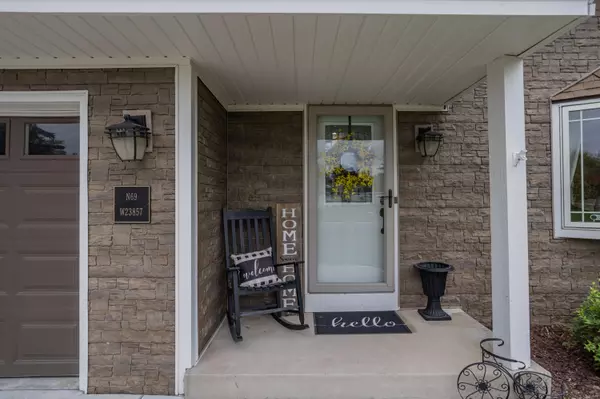Bought with T3 Realty, LLC
For more information regarding the value of a property, please contact us for a free consultation.
N69W23857 Michele Ln Sussex, WI 53089
Want to know what your home might be worth? Contact us for a FREE valuation!

Our team is ready to help you sell your home for the highest possible price ASAP
Key Details
Sold Price $370,000
Property Type Single Family Home
Listing Status Sold
Purchase Type For Sale
Square Footage 1,946 sqft
Price per Sqft $190
Subdivision Sussex Heights
MLS Listing ID 1854601
Sold Date 12/01/23
Style 1 Story
Bedrooms 4
Full Baths 2
Half Baths 1
Year Built 1975
Annual Tax Amount $4,082
Tax Year 2022
Lot Size 0.360 Acres
Acres 0.36
Lot Dimensions Suburban
Property Description
Rare 4 Bedroom, 2.5 Bath Ranch in established Sussex Heights neighborhood is ready for new owners. Open concept flow, with great updates and hard wood flooring through out. Enjoy illuminated family room and gas FP. Cute kitchen boasts granite, white woodwork, dining options and SS appliances. Primary bedroom has walk in closet and access to full bath. Egress in LL creates private oasis for 4th BR and 1/2 BA, plus cozy gathering space, electric FP and bar. Fabulous corner location offers back patio with spacious, scarce fenced in yard to entertain and relax. Beautiful subdivision near Sussex shopping, restaurants and top ranked Hamilton schools. No HOA. Make this your new home now and spend the holidays here!
Location
State WI
County Waukesha
Zoning RES
Rooms
Basement Finished, Full, Radon Mitigation, Sump Pump
Interior
Interior Features 2 or more Fireplaces, Cable TV Available, Electric Fireplace, Gas Fireplace, High Speed Internet, Walk-In Closet(s), Wood or Sim. Wood Floors
Heating Natural Gas
Cooling Forced Air
Flooring No
Appliance Cooktop, Dishwasher, Dryer, Microwave, Other, Range, Refrigerator, Washer, Water Softener Owned
Exterior
Exterior Feature Aluminum/Steel, Other
Garage Electric Door Opener
Garage Spaces 2.5
Accessibility Bedroom on Main Level, Full Bath on Main Level, Level Drive, Open Floor Plan
Building
Lot Description Corner Lot, Fenced Yard
Architectural Style Ranch
Schools
Elementary Schools Woodside
Middle Schools Templeton
High Schools Hamilton
School District Hamilton
Read Less

Copyright 2024 Multiple Listing Service, Inc. - All Rights Reserved
GET MORE INFORMATION





