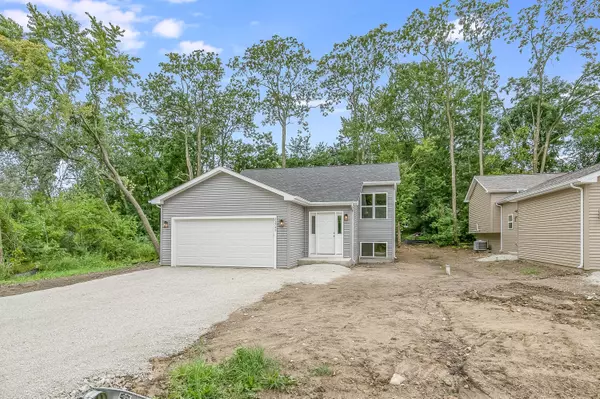Bought with Keller Williams North Shore West
For more information regarding the value of a property, please contact us for a free consultation.
23216 81st Pl Salem Lakes, WI 53168
Want to know what your home might be worth? Contact us for a FREE valuation!

Our team is ready to help you sell your home for the highest possible price ASAP
Key Details
Sold Price $345,000
Property Type Single Family Home
Listing Status Sold
Purchase Type For Sale
Square Footage 2,100 sqft
Price per Sqft $164
Subdivision Salem Oaks
MLS Listing ID 1852633
Sold Date 12/01/23
Style Bi-Level
Bedrooms 4
Full Baths 2
Year Built 2023
Annual Tax Amount $553
Tax Year 2022
Lot Size 6,098 Sqft
Acres 0.14
Property Description
This NEW CONSTRUCTION home will be ready to move in before the holidays! Offering 4 Bedrooms and 2 Full Baths. Open Concept floor plan - perfect for entertaining. Custom Paint Package with a Neutral color palette. Luxury vinyl plank flooring throughout and stainless steel appliances. Lower Level offers Finished Family Room, with Full size windows. This home is located close to the WI/IL border for easy commute. Quality Craftsmanship. 1 year builder warranty. Association is Volunteer and is $50/yr. Does include lake rights to private beach on Hooker Lake. Public Boat Launch 3 blocks away and HUGE 4 acre park just 1 block away!!**Please note that the photos are a similar property. Finishes inside the home may be different.
Location
State WI
County Kenosha
Zoning Res
Rooms
Basement 8+ Ceiling, Full, Full Size Windows, Partially Finished, Sump Pump
Interior
Interior Features Cable TV Available, High Speed Internet, Kitchen Island, Vaulted Ceiling(s), Wood or Sim. Wood Floors
Heating Natural Gas
Cooling Central Air, Forced Air
Flooring No
Appliance Dishwasher, Microwave, Oven, Refrigerator
Exterior
Exterior Feature Vinyl
Garage Electric Door Opener
Garage Spaces 2.5
Waterfront Description Lake
Accessibility Bedroom on Main Level, Full Bath on Main Level
Building
Lot Description Rural
Water Lake
Architectural Style Contemporary, Raised Ranch
Schools
Elementary Schools Salem
High Schools Central
School District Salem
Read Less

Copyright 2024 Multiple Listing Service, Inc. - All Rights Reserved
GET MORE INFORMATION





