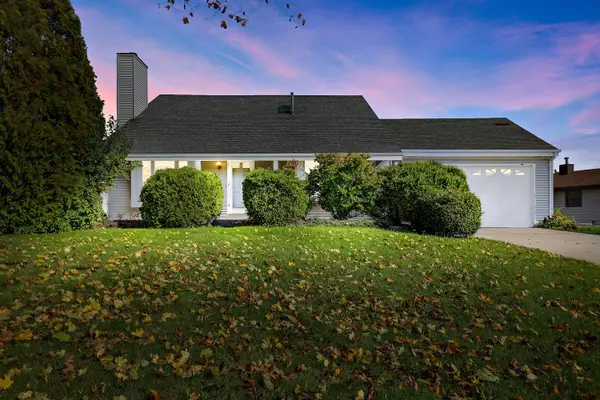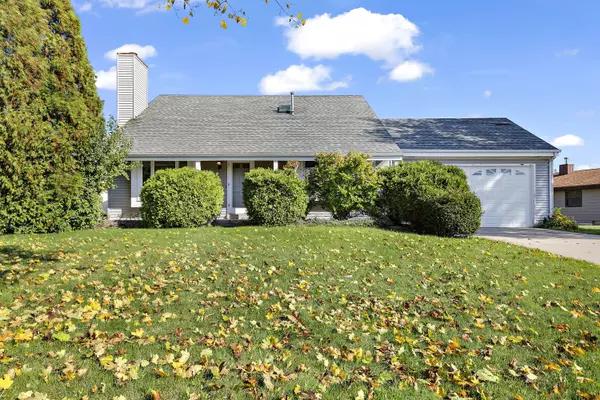Bought with Corley Real Estate
For more information regarding the value of a property, please contact us for a free consultation.
4218 W Pebble Beach Ct Franklin, WI 53132
Want to know what your home might be worth? Contact us for a FREE valuation!

Our team is ready to help you sell your home for the highest possible price ASAP
Key Details
Sold Price $323,000
Property Type Single Family Home
Listing Status Sold
Purchase Type For Sale
Square Footage 1,608 sqft
Price per Sqft $200
Subdivision Hidden Lakes
MLS Listing ID 1855612
Sold Date 12/06/23
Style 2 Story
Bedrooms 2
Full Baths 2
HOA Fees $11/ann
Year Built 1990
Annual Tax Amount $5,735
Tax Year 2022
Lot Size 9,147 Sqft
Acres 0.21
Property Description
Awesome Contemporary located on a quiet cul-de-sac in desirable Hidden Lakes Subdivision. Spacious open living room boasts high ceilings with beams, stone natural fireplace and an abundance of natural sunlight. Open & airy kitchen features an island, neutral paint color and ample countertop and cabinet space. Entertain in oversized dining room with a sliding glass to patio. Great loft space on 2nd floor includes an electric fireplace, perfect for an office. Huge master suite features a large walk-in closet & skylights in master bath. Convenient 1st floor bedroom with window seat & full bath. Open lower level can be finished for a recreation room. Close to highway, airport, downtown Milwaukee, restaurants, shopping and much more. Sought after school system. Truly a rare find!!!
Location
State WI
County Milwaukee
Zoning RES
Rooms
Basement Block, Full
Interior
Interior Features 2 or more Fireplaces, Cable TV Available, Electric Fireplace, Kitchen Island, Natural Fireplace, Skylight, Vaulted Ceiling(s), Walk-In Closet(s), Wood or Sim. Wood Floors
Heating Natural Gas
Cooling Central Air, Forced Air
Flooring No
Appliance Dishwasher, Dryer, Oven, Range, Refrigerator, Washer
Exterior
Exterior Feature Aluminum/Steel
Garage Electric Door Opener
Garage Spaces 2.0
Accessibility Bedroom on Main Level, Full Bath on Main Level
Building
Lot Description Cul-De-Sac
Architectural Style Contemporary
Schools
Elementary Schools Pleasant View
Middle Schools Forest Park
High Schools Franklin
School District Franklin Public
Read Less

Copyright 2024 Multiple Listing Service, Inc. - All Rights Reserved
GET MORE INFORMATION





