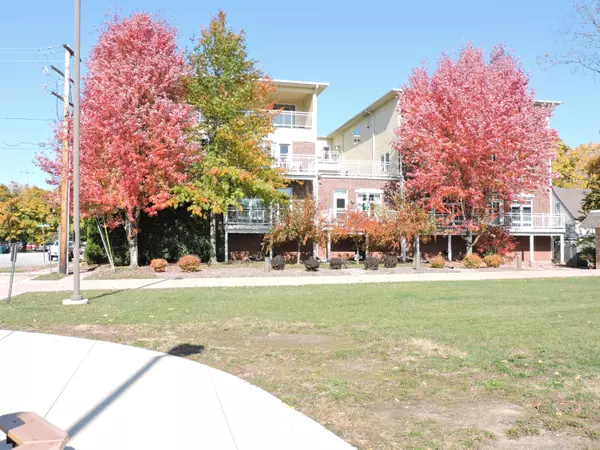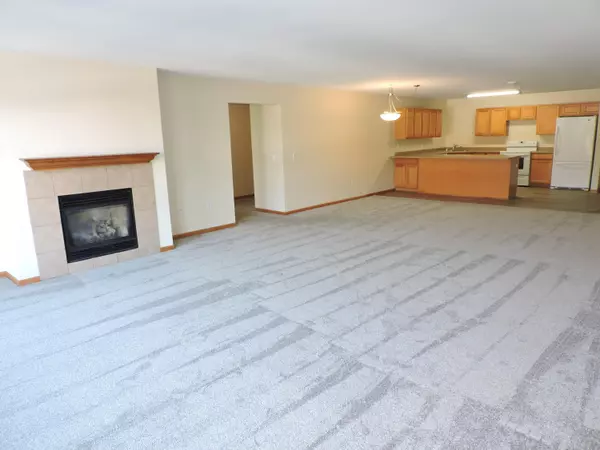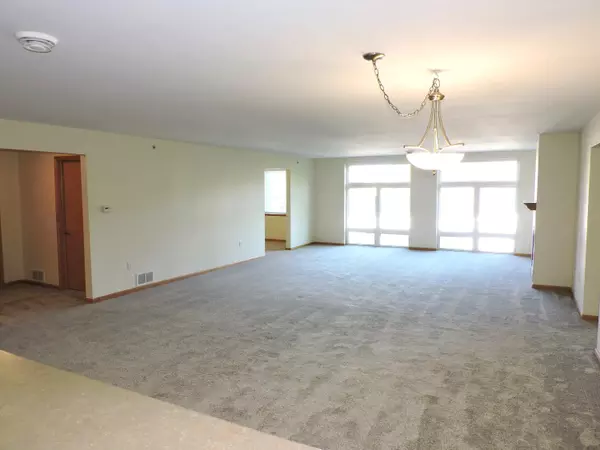Bought with Mike Foerster Real Estate Group, LLC
For more information regarding the value of a property, please contact us for a free consultation.
100 Edward St Unit 8 Fort Atkinson, WI 53538
Want to know what your home might be worth? Contact us for a FREE valuation!

Our team is ready to help you sell your home for the highest possible price ASAP
Key Details
Sold Price $219,900
Property Type Condo
Listing Status Sold
Purchase Type For Sale
Square Footage 2,101 sqft
Price per Sqft $104
MLS Listing ID 1855392
Sold Date 12/08/23
Style Midrise: 3-5 Stories
Bedrooms 2
Full Baths 2
Half Baths 1
Condo Fees $325
Year Built 2004
Annual Tax Amount $4,770
Tax Year 2022
Property Description
Spacious ranch condo with open concept living! Brand new paint (walls and ceilings), flooring (kitchen/foyer, living room, office, both bedrooms and mechanical room) and most windows. Great room is open to kitchen, dining, and living room with natural gas fireplace. Two large master bedrooms each with a private full bathroom. Bonus room would make excellent office or den just off the living room area. Just a few steps away across the hall is the shared patio space with views of the river and downtown. Common space outdoors to enjoy the river! Walkable to shopping, restaurants and nightlife. Personal storage room in the garage in front of parking space.
Location
State WI
County Jefferson
Zoning Condo
Body of Water Rock River
Rooms
Basement None
Interior
Heating Natural Gas
Cooling Central Air, Forced Air
Flooring No
Appliance Dishwasher, Disposal, Microwave, Range, Refrigerator, Water Softener Owned
Exterior
Exterior Feature Brick, Vinyl
Garage Underground
Garage Spaces 1.0
Amenities Available Common Green Space, Elevator(s)
Waterfront Description River
Water Access Desc River
Accessibility Bedroom on Main Level, Full Bath on Main Level, Laundry on Main Level, Open Floor Plan
Building
Unit Features Gas Fireplace,Walk-In Closet(s)
Entry Level 1 Story
Water River
Schools
Middle Schools Fort Atkinson
High Schools Fort Atkinson
School District Fort Atkinson
Others
Pets Allowed Y
Pets Description Weight Restrictions
Read Less

Copyright 2024 Multiple Listing Service, Inc. - All Rights Reserved
GET MORE INFORMATION





