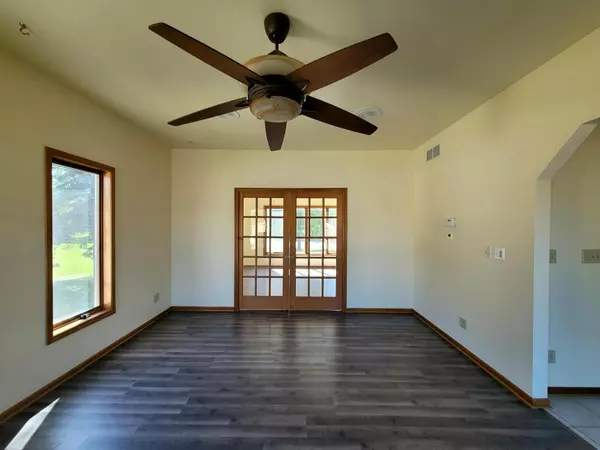Bought with Coldwell Banker Realty
For more information regarding the value of a property, please contact us for a free consultation.
610 Church St Hartford, WI 53027
Want to know what your home might be worth? Contact us for a FREE valuation!

Our team is ready to help you sell your home for the highest possible price ASAP
Key Details
Sold Price $350,000
Property Type Single Family Home
Listing Status Sold
Purchase Type For Sale
Square Footage 3,314 sqft
Price per Sqft $105
MLS Listing ID 1848899
Sold Date 12/08/23
Style 2 Story
Bedrooms 3
Full Baths 3
Year Built 2004
Annual Tax Amount $4,347
Tax Year 2022
Lot Size 10,890 Sqft
Acres 0.25
Property Description
A MUST SEE! With a few modifications this home could easily be a 4 bedroom! Plenty of room inside with over 3,300 square feet! Lower level with full bathroom full size window is already finished and ready for you. Step outside to enjoy the amazing deck overlooking a peaceful backyard with apple trees. Amazing storage outside with a 20x30 metal pole building. You will never be at a lack of space! Not to be forgotten is the perfect location only 3 blocks from downtown Hartford. Let's get your appointment scheduled to appreciate this true gem.*** 2 Bedrooms have closets in room. 3rd bedroom closet outside of bedroom. ***
Location
State WI
County Washington
Zoning Residential
Rooms
Basement Block, Finished, Full, Full Size Windows, Shower, Sump Pump
Interior
Interior Features Cable TV Available, Central Vacuum, Gas Fireplace, High Speed Internet, Intercom/Music, Pantry, Skylight, Walk-In Closet(s), Wood or Sim. Wood Floors
Heating Natural Gas
Cooling Central Air, In Floor Radiant, Radiant, Zoned Heating
Flooring No
Appliance Dishwasher, Disposal, Microwave, Oven, Range, Refrigerator, Water Softener Owned
Exterior
Exterior Feature Aluminum/Steel, Fiber Cement, Low Maintenance Trim
Garage Electric Door Opener
Garage Spaces 2.5
Accessibility Bedroom on Main Level, Full Bath on Main Level, Laundry on Main Level
Building
Lot Description Cul-De-Sac
Architectural Style Colonial
Schools
Middle Schools Central
High Schools Hartford
School District Hartford J1
Read Less

Copyright 2024 Multiple Listing Service, Inc. - All Rights Reserved
GET MORE INFORMATION





