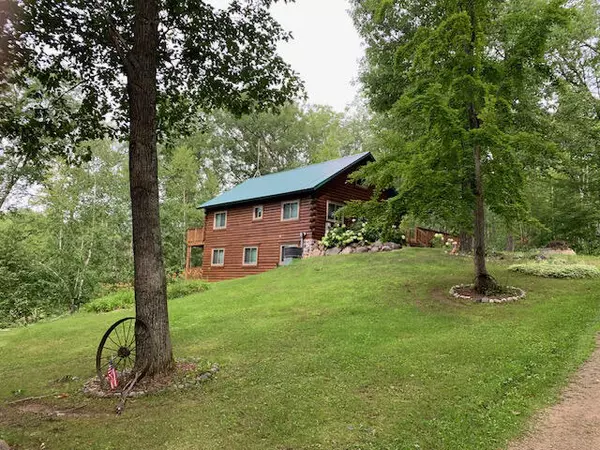Bought with Black Diamond Realty LLC
For more information regarding the value of a property, please contact us for a free consultation.
W13528 Balsam Lake Rd Stephenson, WI 54114
Want to know what your home might be worth? Contact us for a FREE valuation!

Our team is ready to help you sell your home for the highest possible price ASAP
Key Details
Sold Price $392,000
Property Type Single Family Home
Listing Status Sold
Purchase Type For Sale
Square Footage 2,660 sqft
Price per Sqft $147
Subdivision Lt 9 Balsam Lake Plat
MLS Listing ID 1846457
Sold Date 12/08/23
Style 1.5 Story,Exposed Basement
Bedrooms 3
Full Baths 2
HOA Fees $8/ann
Year Built 2001
Annual Tax Amount $2,915
Tax Year 2022
Lot Size 3.210 Acres
Acres 3.21
Property Description
A Magnificent Hillside Full Log Home. Walk out w/decking overlooking wildlife pond. 3 spacious bdrs. 2 bath / whirlpool garden tub, all seasons sun room, Vaulted Ceilings, open staircase to loft bedroom. Family room, Sauna, Free standing, stone hearth, wood burning fireplace. New Appliances, Washer, Dryer, New Central Air. New Windows & 3 new patio doors w/ Custom blinds. New metal roofing on all buildings. New bath, kitchen fixtures. 26 x 30 heated, insulated, humidity controlled garage. 30 x 60 Drive - through garage w/ 4 - 16 x 8 ft, overhead doors. Drilled Well, conventional septic. Abuts State Lands & 150 yds to the shore of Caldron Falls Flowage. All Newly Stained buildings. Private Road w/ 20 mph monitored for ATV/Snowmobile access to trails. 1 mile to boat launch #11. Call No
Location
State WI
County Marinette
Zoning As per township
Body of Water Pond
Rooms
Basement 8+ Ceiling, Finished, Full, Sump Pump, Walk Out/Outer Door
Interior
Interior Features Free Standing Stove, Kitchen Island, Split Bedrooms, Vaulted Ceiling(s), Wood or Sim. Wood Floors
Heating Propane Gas, Wood
Cooling Central Air, Forced Air
Flooring Unknown
Appliance Dryer, Range, Refrigerator, Washer
Exterior
Exterior Feature Log, Low Maintenance Trim
Garage Electric Door Opener
Garage Spaces 6.0
Waterfront Description Pond
Accessibility Bedroom on Main Level, Full Bath on Main Level
Building
Lot Description ATV Trail Access, Borders Public Land, Rural, Wooded
Water Pond
Architectural Style Log Home, Ranch
Schools
Elementary Schools Crivitz
Middle Schools Crivitz
High Schools Crivitz
School District Crivitz
Read Less

Copyright 2024 Multiple Listing Service, Inc. - All Rights Reserved
GET MORE INFORMATION





