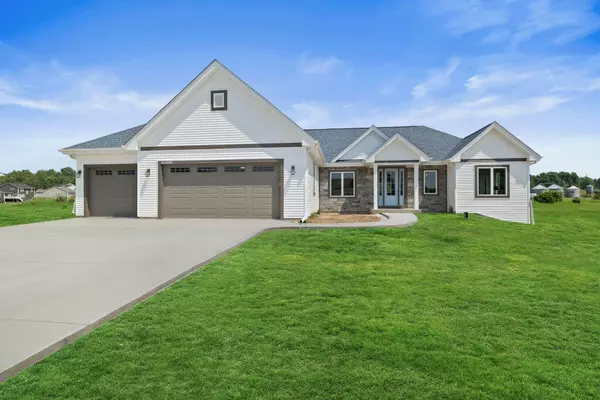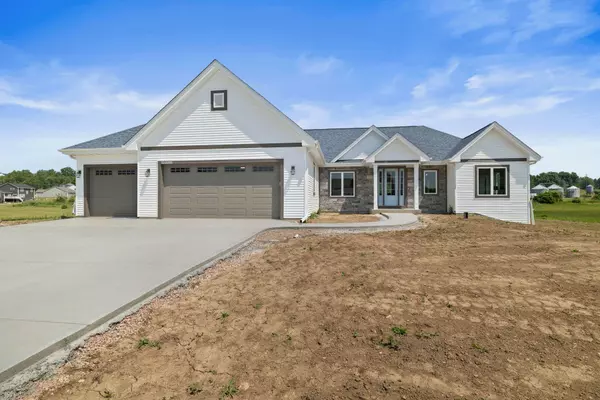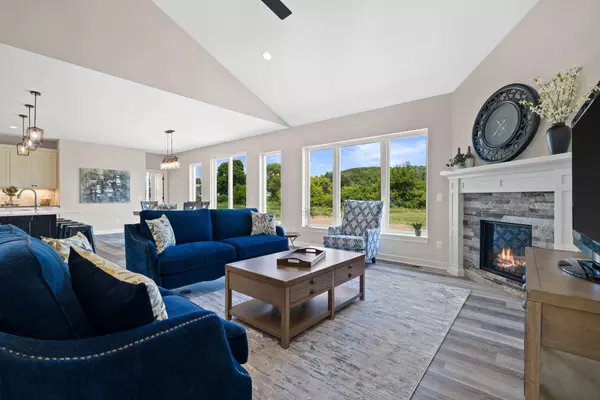Bought with Realty Executives - Integrity
For more information regarding the value of a property, please contact us for a free consultation.
N75W25212 Beverly Ln Lisbon, WI 53089
Want to know what your home might be worth? Contact us for a FREE valuation!

Our team is ready to help you sell your home for the highest possible price ASAP
Key Details
Sold Price $800,000
Property Type Single Family Home
Listing Status Sold
Purchase Type For Sale
Square Footage 3,610 sqft
Price per Sqft $221
Subdivision Hillside Ridge
MLS Listing ID 1851578
Sold Date 12/08/23
Style 1 Story
Bedrooms 4
Full Baths 3
HOA Fees $29/ann
Year Built 2023
Tax Year 2022
Lot Size 0.870 Acres
Acres 0.87
Property Description
Exquisite custom-built split-ranch home that exudes elegance and impeccable craftsmanship. An inviting open foyer leads to a spacious great room, seamlessly flowing into a generous kitchen and dining area featuring a walk-in pantry and large kitchen island. The primary suite offers two ample walk-in closets and a luxurious private bathroom. Well-appointed full bath, complete with dual vanities, offers a perfect separation between two generously sized guest bedrooms. Convenient mudroom off the garage ensures organization & cleanliness, while the 1st floor laundry brings added convenience to your daily routine. A dedicated home office space is perfect for remote work or study. Lower Level includes a 4th bedroom, full bath, bar area for relaxation & entertainment. LANDSCAPE INCLUDED!
Location
State WI
County Waukesha
Zoning Res
Rooms
Basement 8+ Ceiling, Finished, Full, Shower, Sump Pump
Interior
Interior Features Gas Fireplace, Kitchen Island, Pantry, Split Bedrooms, Vaulted Ceiling(s), Walk-In Closet(s), Wet Bar
Heating Natural Gas
Cooling Central Air, Forced Air
Flooring No
Appliance Dishwasher, Disposal, Microwave, Oven, Range, Refrigerator, Water Softener Owned
Exterior
Exterior Feature Stone, Vinyl
Garage Electric Door Opener
Garage Spaces 3.0
Accessibility Bedroom on Main Level, Full Bath on Main Level, Laundry on Main Level, Open Floor Plan, Stall Shower
Building
Architectural Style Ranch
Schools
Middle Schools Templeton
High Schools Hamilton
School District Hamilton
Read Less

Copyright 2024 Multiple Listing Service, Inc. - All Rights Reserved
GET MORE INFORMATION





