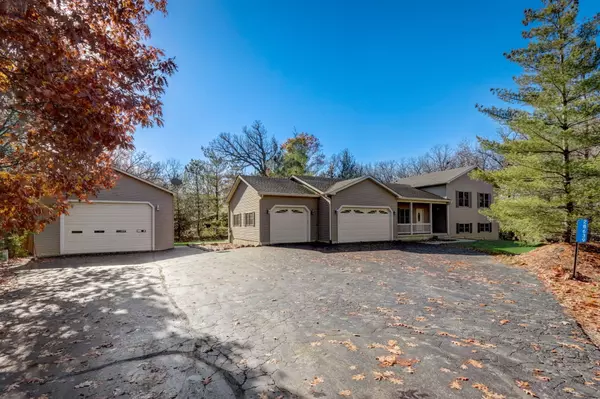Bought with Mastermind, REALTORS
For more information regarding the value of a property, please contact us for a free consultation.
28639 107th St Salem Lakes, WI 53179
Want to know what your home might be worth? Contact us for a FREE valuation!

Our team is ready to help you sell your home for the highest possible price ASAP
Key Details
Sold Price $385,000
Property Type Single Family Home
Listing Status Sold
Purchase Type For Sale
Square Footage 2,388 sqft
Price per Sqft $161
Subdivision Valmar
MLS Listing ID 1857287
Sold Date 12/15/23
Style Bi-Level
Bedrooms 3
Full Baths 3
Year Built 2005
Annual Tax Amount $7,392
Tax Year 2022
Lot Size 0.480 Acres
Acres 0.48
Property Description
Bright & sunny bi-level home built in '05 with private backyard on a dead-end street. Open floor plan welcomes you w/ oak HW floors. Kitchen features island w/ b-bar, Corian counters & tile backsplash, stained maple cabinets & Frigidaire appls. Adjacent dinette leads to deck, gazebo w/ plumbing & elect service. Mudroom (finished in '23) has LVP floors, Quartz counters & blue cabs, pantry, desk & wall closet. Large primary w/en suite bath has dbl vanity, stained maple cabs, tub/shower combo & WIC. Walk-out LL w/ finished Rec rm has WBFP w/ gas starter, wet bar as well as 3rd full bath & laundry room. Patio & space for fire pit make the backyard ideal! 3-car att garage + add'l 2-story heated garage w/ electric service, workbench, space for car lift & more. Ultimate warranty incl.
Location
State WI
County Kenosha
Zoning RES
Rooms
Basement Crawl Space, Full Size Windows, Partial, Partially Finished, Poured Concrete, Walk Out/Outer Door
Interior
Interior Features Cable TV Available, High Speed Internet, Kitchen Island, Natural Fireplace, Walk-In Closet(s), Wet Bar, Wood or Sim. Wood Floors
Heating Natural Gas
Cooling Central Air, Forced Air
Flooring Unknown
Appliance Dishwasher, Disposal, Dryer, Microwave, Range, Refrigerator, Washer, Water Softener Rented
Exterior
Exterior Feature Aluminum/Steel
Garage Electric Door Opener
Garage Spaces 3.0
Building
Lot Description Cul-De-Sac, Rural
Architectural Style Other
Schools
Elementary Schools Trevor-Wilmot
High Schools Wilmot
School District Trevor-Wilmot Consolidated
Read Less

Copyright 2024 Multiple Listing Service, Inc. - All Rights Reserved
GET MORE INFORMATION





